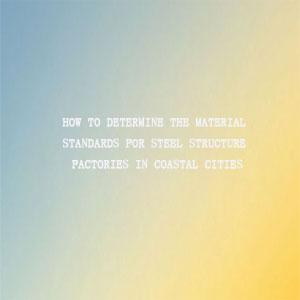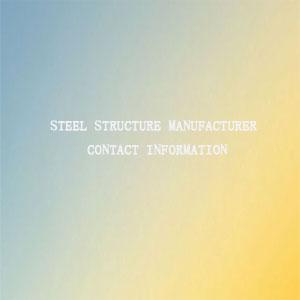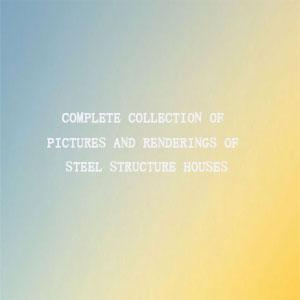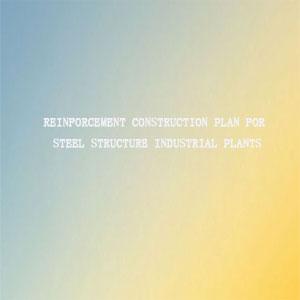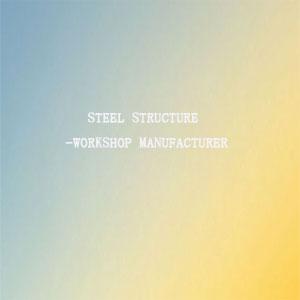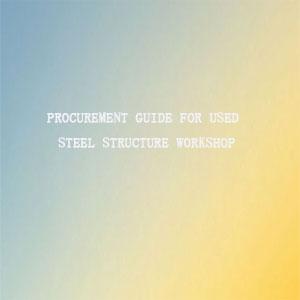Basic recognition of steel structure drawings
The following introduces how to identify steel structure drawings from the components of steel structure drawings:1、 Design Overview
The overall design specification is an important component of the steel structure factory building drawings, providing key information for the entire project:
1. Project overview: including basic information such as the purpose, building area, building height, and structural form of the factory building, allowing readers to have a comprehensive understanding of the factory building. For example, the description will specify that the factory building is for industrial production, with a construction area of 5000 square meters and a height of 12 meters, using a portal frame structure.
2. Design basis: List the specifications, standards, and regulations followed by the design to ensure its legality and safety. For example, design according to the "Steel Structure Design Standard" GB50017-2017 and other standards.
3. Material requirements: Detailed description of the steel type, strength grade, quality requirements, etc. used in the steel structure. For example, it is stipulated that Q355B steel is used for the main structure and Q235B steel is used for the secondary structure, and the steel should have a qualified quality certificate.
4. Welding requirements: Clearly define the welding process, weld quality level, etc. If manual arc welding or gas shielded welding is required, the quality level of the weld seam shall be Grade II.
5. Anti corrosion requirements: Explain the anti-corrosion treatment methods and requirements for steel structures to extend their service life. For example, using sandblasting to remove rust and then applying anti rust paint and fireproof coating.
6. Construction requirements: Explain the precautions during the construction process, including installation sequence, quality inspection standards, etc. For example, it is required that the installation of steel structures should be carried out according to the design drawings, and the installation deviation should comply with relevant specifications.
2、 Structural layout diagram
The structural layout diagram shows the overall structural layout of the steel structure factory building:
1. Basic layout plan: Display the type, location, and size of the factory foundation. Common basic forms include independent foundations, strip foundations, etc. Through the basic layout diagram, one can understand the burial depth, size, and connection method with the upper structure of the foundation.
2. Column grid layout diagram: indicate the position and spacing of the columns in the factory building. The arrangement of column grid directly affects the space utilization and structural stability of the factory building. In the column grid layout diagram, the column numbers, dimensions, and positioning axes can be seen.
3. Roof structure layout diagram: Display the layout of roof beams, purlins, supports, and other components. The roof structure layout plan usually includes information such as the span, cross-sectional dimensions, slope of the roof beams, as well as the spacing and specifications of the purlins.
4. Wall structure layout diagram: displays the arrangement of wall columns, wall beams, supports, and other components. The wall structure layout diagram can help understand the enclosure structure system of the factory, including the types of wall panels, connection methods, etc.
3、 Detailed drawing of components
Component detail drawing is a detailed drawing of each component in a steel structure factory building:
1. Detailed drawing of steel column: including the cross-sectional shape, dimensions, connection nodes, etc. of the steel column. The detailed drawing of the steel column will indicate the connection method of the column foot, such as anchor bolt connection or welding connection, as well as the connection node between the column head and the roof beam.
2. Detailed drawing of steel beam: Display the cross-sectional dimensions, length, connection method, etc. of the steel beam. The detailed drawing of steel beams usually displays the connection nodes between beams and columns, as well as the splicing nodes between beams.
3. Detailed drawing of roof purlins: Provide a detailed description of the specifications, spacing, and connection methods of the roof purlins. The detailed drawing of roof purlins may include the connection nodes between purlins and roof beams, as well as the setting of tension bars.
4. Detailed drawing of wall and wall beams: Display the dimensions, connection methods, etc. of the wall and wall beams. The detailed drawing of the wall beam will indicate the connection nodes between the wall beam and the wall column, as well as the fixing method of the wall panel.
5. Supporting details: including the layout and connection methods of roof supports, column supports, etc. Supporting detailed drawings can help understand the stability system of the structure, as well as the connection nodes between the support and other components.
4、 Node Details
Node detail drawing is an enlarged drawing of key connecting nodes in steel structure factory buildings
1. Beam column connection nodes: Display the connection method between steel columns and steel beams, such as rigid joints or hinged joints. The detailed drawing of beam column connection nodes will indicate in detail the specifications, quantity, layout of bolts, as well as the size and quality requirements of welds.
2. Roof beam splicing nodes: When the length of the roof beam is long, splicing is required. The detailed drawing of the roof beam splicing node will display the dimensions of the splicing plate, bolt connection method, etc.
3. Column base node: Explain the connection method between the steel column and the foundation. The detailed drawing of column base nodes usually includes the layout of anchor bolts, dimensions of the base plate, requirements for welds, etc.
4. Supporting connection nodes: Display the connection methods between roof supports and column supports and other components. The detailed drawing of the supporting connection node will indicate the specifications and quantity of the connecting bolts, as well as the size of the node plate.
By understanding and comprehending these components of the steel structure factory drawings, the design, construction, and management of the steel structure factory can be better carried out. In the process of drawing recognition, it is necessary to comprehensively grasp the structural characteristics and construction requirements of the steel structure factory building by combining the overall design specifications, structural layout drawings, component detailed drawings, and node detailed drawings. Firstly, clarify the importance of steel structure drawings, and elaborate on them separately from the main parts of the design overview, structural layout, component details, and node details. The overall design description covers key information such as project overview and design basis, providing a foundation for understanding the overall drawings. The structural layout diagram displays the overall layout of the factory building, including foundations, column grids, roofs, and walls. Detailed drawing of each component, such as steel columns, steel beams, etc. Node details are enlarged and displayed for key connecting nodes. This approach can comprehensively and systematically introduce the basic understanding and components of steel structure factory drawings.
