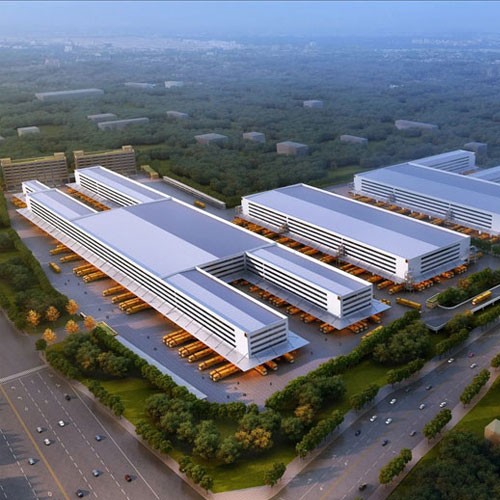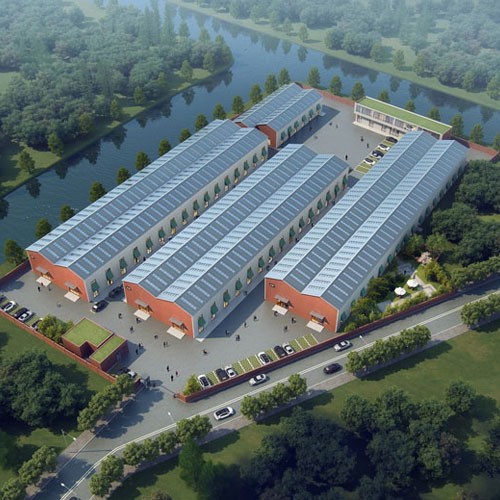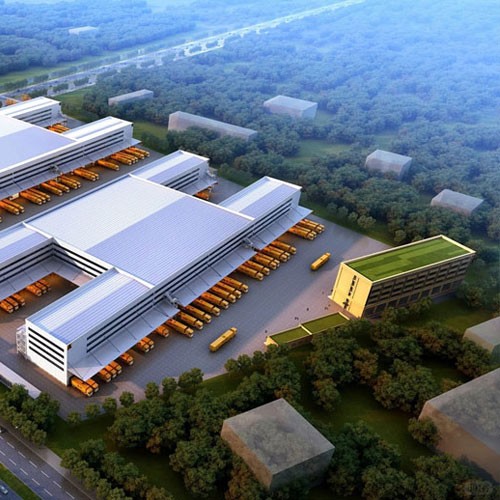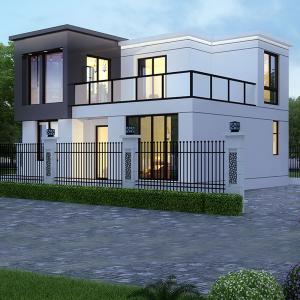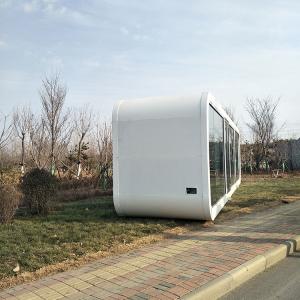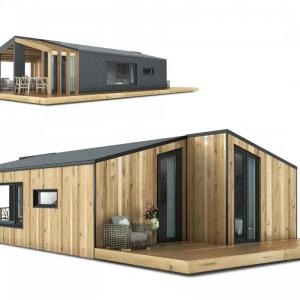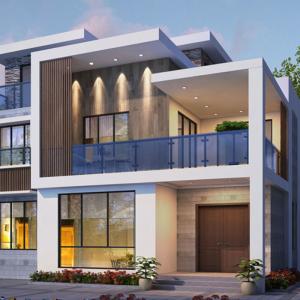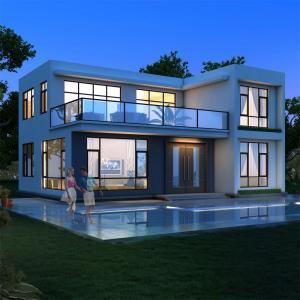Description
Various names for Steel structure warehouses:
 1. From the perspective of structural characteristics:
1. From the perspective of structural characteristics:
Prefabricated Steel structure warehouse: emphasizes that the components are prefabricated in the factory and then transported to the site for assembly. It has the advantages of fast construction speed and easy quality control.
Light steel structure warehouse: If the steel used in the warehouse is small in size and the structure is relatively light, it is often called a light steel structure warehouse. This type of warehouse is generally suitable for places with small spans and low load requirements.
2. From the perspective of functional use:
Industrial steel structure warehouse: mainly used for industrial production enterprises to store raw materials, semi-finished products, finished products and other materials, and is an indispensable supporting facility in industrial production.
Logistics steel structure warehouse: specially serves the logistics industry, used for the distribution, sorting, storage, etc. of goods, usually requires a large space and good traffic convenience.
3. From other perspectives:
steel frame warehouse: highlights that its main structure is composed of steel frames, which is a more common way of calling.
Steel structure storage room: when the warehouse is relatively small and is mainly used to store some small items or tools, it may be called a steel structure storage room.
Technical parameters of steel structure warehouse:
1. Steel parameters:
Steel model: Commonly used ones are Q235 and Q345. Q235 is a common carbon structural steel with good toughness and welding performance, suitable for general steel structure buildings; Q345 is a low-alloy high-strength structural steel with higher strength, suitable for warehouses with high structural strength requirements.
Steel thickness: The thickness of steel plates of main load-bearing components such as steel beams and steel columns is generally between 6mm and 30mm. The specific thickness is determined according to factors such as the span, height, and load of the warehouse. For example, warehouses with larger spans require thicker steel plates to ensure the stability of the structure.
2. Structural system parameters:
Span: The span range of steel structure warehouses is relatively wide, and the common ones are 6m-30m or even larger. The choice of span depends on the use requirements and site conditions of the warehouse.
Column spacing: Generally between 6m-12m, a reasonable column spacing can improve the space utilization and convenience of the warehouse.
Height: The height of the warehouse is determined according to the type of goods stored and the stacking height. Generally, the height of a single-layer warehouse is between 6m and 12m, and the height of a multi-layer warehouse is determined according to the number of layers and the height requirements of each layer.
3. Connection method parameters:
Bolt connection: High-strength bolts are used for connection, and the strength grade of the bolts is generally 8.8 or 10.9. Bolt connection has the advantages of convenient construction and good removability, and is one of the commonly used connection methods in steel structure warehouses.
Welding connection: Steel materials are connected together by welding, and the welding quality directly affects the safety and stability of the structure. The advantages of welding connection are high connection strength and good integrity, but the construction technology requirements are high.
4. Enclosure system parameters:
Wall panel: Commonly used wall panel materials include color steel plate, sandwich panel, etc. Color steel plate has the advantages of light weight, high strength, and corrosion resistance, while sandwich panel has good thermal insulation performance. The thickness of the wall panel is generally between 0.4mm - 1.0mm, and the thickness of the sandwich panel is between 50mm - 150mm.
Roof panel: The material of the roof panel is similar to that of the wall panel, and commonly used ones are color steel tiles, resin tiles, etc. The slope of the roof panel is determined according to the local rainfall and drainage requirements, generally between 3% - 10%.
5. Performance parameters:
Earthquake resistance: Steel structure warehouses have good earthquake resistance and can maintain good stability in natural disasters such as earthquakes. Generally speaking, the earthquake fortification intensity of steel structure warehouses can reach 6 degrees - 9 degrees.
Fire resistance: According to the use nature and fire protection requirements of the warehouse, the steel structure needs to be fireproofed, such as applying fire retardant paint. The fire resistance limit of steel structure warehouses is generally between 1.0h - 3.0h.
Anti-corrosion performance: Since steel is susceptible to corrosion, anti-corrosion measures need to be taken, such as applying anti-corrosion paint and using galvanized steel, to extend the service life of steel structure warehouses.
Construction cost of steel structure warehouses:
The construction cost of steel structure warehouses is affected by many factors, such as steel prices, design complexity, construction difficulty, geographical location, etc. Generally speaking, the construction cost per square meter is between 800 yuan and 2,000 yuan. The following are some specific cost components:
1. Material cost: Steel is the main material of steel structure warehouses, and its cost accounts for about 40% to 60% of the total construction cost. The price of steel fluctuates greatly, which will have a greater impact on the construction cost.
2. Processing and production costs: Including the labor, equipment, consumables and other costs required in the processing of steel cutting, welding, correction, painting, etc., accounting for about 15% to 25% of the total cost.
3. Installation cost: The labor, machinery, safety facilities and other costs required to transport the processed steel structure components to the site for installation, correction, and fixation account for about 20%-30% of the total cost.
4. Other costs: such as design fees, supervision fees, taxes, etc., accounting for about 5%-10% of the total cost.
Rental cost of steel structure warehouse:

Prefabricated Steel structure warehouse: emphasizes that the components are prefabricated in the factory and then transported to the site for assembly. It has the advantages of fast construction speed and easy quality control.
Light steel structure warehouse: If the steel used in the warehouse is small in size and the structure is relatively light, it is often called a light steel structure warehouse. This type of warehouse is generally suitable for places with small spans and low load requirements.
2. From the perspective of functional use:
Industrial steel structure warehouse: mainly used for industrial production enterprises to store raw materials, semi-finished products, finished products and other materials, and is an indispensable supporting facility in industrial production.
Logistics steel structure warehouse: specially serves the logistics industry, used for the distribution, sorting, storage, etc. of goods, usually requires a large space and good traffic convenience.
3. From other perspectives:
steel frame warehouse: highlights that its main structure is composed of steel frames, which is a more common way of calling.
Steel structure storage room: when the warehouse is relatively small and is mainly used to store some small items or tools, it may be called a steel structure storage room.
Technical parameters of steel structure warehouse:
1. Steel parameters:
Steel model: Commonly used ones are Q235 and Q345. Q235 is a common carbon structural steel with good toughness and welding performance, suitable for general steel structure buildings; Q345 is a low-alloy high-strength structural steel with higher strength, suitable for warehouses with high structural strength requirements.
Steel thickness: The thickness of steel plates of main load-bearing components such as steel beams and steel columns is generally between 6mm and 30mm. The specific thickness is determined according to factors such as the span, height, and load of the warehouse. For example, warehouses with larger spans require thicker steel plates to ensure the stability of the structure.
2. Structural system parameters:
Span: The span range of steel structure warehouses is relatively wide, and the common ones are 6m-30m or even larger. The choice of span depends on the use requirements and site conditions of the warehouse.
Column spacing: Generally between 6m-12m, a reasonable column spacing can improve the space utilization and convenience of the warehouse.
Height: The height of the warehouse is determined according to the type of goods stored and the stacking height. Generally, the height of a single-layer warehouse is between 6m and 12m, and the height of a multi-layer warehouse is determined according to the number of layers and the height requirements of each layer.
3. Connection method parameters:
Bolt connection: High-strength bolts are used for connection, and the strength grade of the bolts is generally 8.8 or 10.9. Bolt connection has the advantages of convenient construction and good removability, and is one of the commonly used connection methods in steel structure warehouses.
Welding connection: Steel materials are connected together by welding, and the welding quality directly affects the safety and stability of the structure. The advantages of welding connection are high connection strength and good integrity, but the construction technology requirements are high.
4. Enclosure system parameters:
Wall panel: Commonly used wall panel materials include color steel plate, sandwich panel, etc. Color steel plate has the advantages of light weight, high strength, and corrosion resistance, while sandwich panel has good thermal insulation performance. The thickness of the wall panel is generally between 0.4mm - 1.0mm, and the thickness of the sandwich panel is between 50mm - 150mm.
Roof panel: The material of the roof panel is similar to that of the wall panel, and commonly used ones are color steel tiles, resin tiles, etc. The slope of the roof panel is determined according to the local rainfall and drainage requirements, generally between 3% - 10%.
5. Performance parameters:
Earthquake resistance: Steel structure warehouses have good earthquake resistance and can maintain good stability in natural disasters such as earthquakes. Generally speaking, the earthquake fortification intensity of steel structure warehouses can reach 6 degrees - 9 degrees.
Fire resistance: According to the use nature and fire protection requirements of the warehouse, the steel structure needs to be fireproofed, such as applying fire retardant paint. The fire resistance limit of steel structure warehouses is generally between 1.0h - 3.0h.
Anti-corrosion performance: Since steel is susceptible to corrosion, anti-corrosion measures need to be taken, such as applying anti-corrosion paint and using galvanized steel, to extend the service life of steel structure warehouses.
Construction cost of steel structure warehouses:
The construction cost of steel structure warehouses is affected by many factors, such as steel prices, design complexity, construction difficulty, geographical location, etc. Generally speaking, the construction cost per square meter is between 800 yuan and 2,000 yuan. The following are some specific cost components:
1. Material cost: Steel is the main material of steel structure warehouses, and its cost accounts for about 40% to 60% of the total construction cost. The price of steel fluctuates greatly, which will have a greater impact on the construction cost.
2. Processing and production costs: Including the labor, equipment, consumables and other costs required in the processing of steel cutting, welding, correction, painting, etc., accounting for about 15% to 25% of the total cost.
3. Installation cost: The labor, machinery, safety facilities and other costs required to transport the processed steel structure components to the site for installation, correction, and fixation account for about 20%-30% of the total cost.
4. Other costs: such as design fees, supervision fees, taxes, etc., accounting for about 5%-10% of the total cost.
Rental cost of steel structure warehouse:
The rental cost of steel structure warehouse varies depending on factors such as region, area, and supporting facilities. Generally speaking, the monthly rental price per square meter is between 10 yuan and 30 yuan. For example, in some economically underdeveloped or remote areas, the rental price may be lower; while in the city center or areas with convenient transportation, the rental price is relatively high. In addition, whether the warehouse's supporting facilities such as fire protection facilities, ventilation equipment, lighting facilities, etc. are complete will also affect the rental price.

