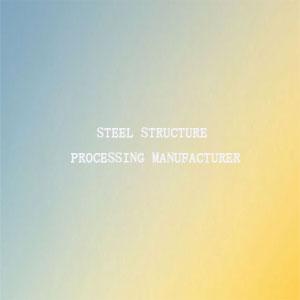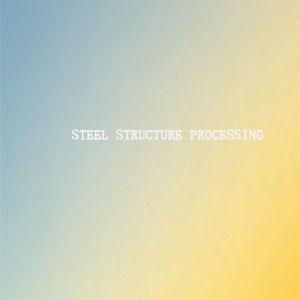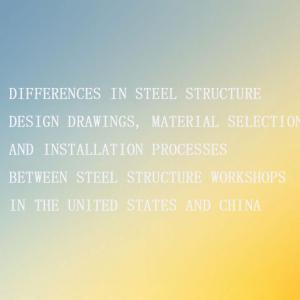construction method of container house (1)
abstractThe invention provides a construction method of a container house, which is used to load prefabricated building components into a container box, so that the house can be assembled by the construction method provided by the invention when transported to the construction base. Specifically, the end wall plate on one side of the box is removed and installed on the upper and lower edges of the end side opening to form an entrance canopy and an entrance ramp respectively; Remove the two side wall panels, move the two integrated functional space bodies movably arranged in the box outward through the guide rail structure in the box and fix them to expand the internal space; A plurality of groups of the roof truss beams in the box body are installed on the box cover and the integrated functional space body to form a beam frame structure, and then the two side wall plates are respectively fixed on the beam frame structure to form a roof structure, so as to build a container house, which is used to solve the problems of complex structure, low space utilization during transportation and Weak plasticity and limited space for house use.
Schematic diagram of container house
technical field
The invention relates to the field of architecture, in particular to a construction method of a removable and reducible container house which is conducive to transportation.
Background technology
As an advanced form of transportation organization and management, container transportation has been widely used at home and abroad. The upsurge of modern container transportation has spread all over the world. All countries regard the popularization and development of container transportation as the symbol of the modernization process of their own cargo transportation. According to statistics, from 2004 to 2008, the annual new production of Marine Containers alone was about 3 million TEU (international standard container), and about 1 million TEU containers returned to the market due to aging and other reasons. How to deal with these waste second-hand containers efficiently has become a serious problem.
At present, in the construction, operation and training of engineering construction, oil exploration, military field operations and disaster relief, the method of setting up temporary sheds or tents is usually used to solve the problem of camping. Although building a shed is a feasible method, it can only be used once, which is labor-consuming, time-consuming and cost-effective; However, the tent has poor wind and rain resistance, cold and heat resistance and short service life; Building temporary buildings on the construction site with bricks and tiles, cement light body components, light body insulation board and other materials not only takes a long time, but also has poor integrity and aesthetics of appearance. For temporary buildings, the cost is high and the economy is poor. It is easy to produce a large amount of construction waste during demolition, which is not conducive to environmental protection. It has high wastage, poor flexibility, comfort and safety. Some buildings with rapid construction do not directly use the modulus of the container to change, so they cannot be transported directly. They must be loaded in the container for transportation, and the size is often smaller than the size of the container. In view of this, the industry provides a container mobile room, which is widely used in (temporary) residence and even office because of its strong wind and rain resistance function, durability, simple structure, convenient movement and installation.
The existing container house adopts the box body of standard container as the main body of the house structure, the side plate at the front end of the box body is provided with doors and glass windows, and some necessary living facilities are set inside the box body to increase the comfort and functionality of the container. However, because the space size of the existing container house is limited by the box size of the container, its use space is only limited to the interior of the container and the combination of containers. In this way, when it is necessary to expand the space of the room, it can only be realized by increasing the size of the container itself or using the combination of multiple containers, which will not only increase the number of container boxes and transportation cost, but also increase the labor cost due to the complex installation process.
summary of the invention
In view of the disadvantages of the prior art described above, the purpose of the invention is to provide a construction method of container house, which is used to solve the problems of complex structure, small space utilization during transportation, weak plasticity and limited space in the prior detachable building structure technology.
In order to achieve the above and other related purposes, the invention provides a construction method of a container house, which at least comprises:
Providing a container type box body, comprising a container structure, a box bottom, a box cover, two end wall plates and two side wall plates between the box bottom and the box cover, and dividing the end wall plate into an upper end wall plate and a lower end wall plate;
Prefabricate two integrated functional space bodies respectively surrounded by a ground panel, a top panel, two end panels connecting the ground panel and the top panel, and an outer wall panel connecting the two end panels, and lay guide rail structures respectively on the bottom and the cover of the container, The two integrated function space bodies are slidably arranged in the box;
Prefabricating a plurality of groups of roof truss beams that can be loaded in the box and are respectively composed of a main frame beam with a span equal to the width of the box and two auxiliary frame beams with a span equal to the expanded width of the integrated functional space;
The upper end wall plate and the lower end wall plate on one side of the box are removed and installed on the upper and lower edges of the opening on the end side respectively, which can form an inlet canopy and an inlet ramp respectively, and the inlet ramp can also be replaced by steps;
Remove the two side wall panels, move the two integrated functional space bodies movably arranged in the box outward through the guide rail structure to connect the ground panel with the box bottom, and the two end panels with the two end wall panels respectively, and fix each integrated functional space body;
The main frame beam is fixed on the box cover, and the two auxiliary frame beams are respectively fixed on the top panels of the two integrated functional space bodies to form a group of roof truss beams consistent with the overall structure of the box, and a beam structure is formed by a plurality of groups of roof truss beams, and then the two side wall plates are respectively fixed on the beam structure to form a roof structure, To build a container type integrated house.
In the construction method of the container house of the invention, the roof structure comprises a flat roof, a double slope roof or a single slope roof.
In the construction method of the container house of the invention, the prefabricated building component also includes two guide grooves, which are respectively arranged on the eaves on both sides of the slope roof. The first edge of each side wall panel has a groove corresponding to the guide groove, and the length of the first edge of the side wall panel is equal to the length of the groove.
In the construction method of the container house of the invention, the prefabricated building component also includes a ridge for sealing the gap between the second edges of the two side wall panels, and the length of the second edge of the side wall panel is equal to the length of the ridge. The ridge has a fitting part for fitting the gap between the second edges of the two side wall panels, and a covering part integrally formed on the symmetrical sides of the fitting part and used to fit to the upper surfaces of the two side wall panels.
In the construction method of the container house of the invention, the guide rail structure comprises a guide rail arranged on the bottom and cover of the box, and a roller arranged on two end panels of the integrated functional space.
In the construction method of the container house of the invention, the main frame beam of the roof truss beam is an isosceles obtuse angle triangle structure, and the auxiliary frame beam is a right angle triangle structure, wherein the long side of the main frame beam is equal to the width of the box body, and one right angle side of the auxiliary frame beam is equal to the expansion width of the energy collection space body, And the angle of the minimum acute angle of the sub frame beam is equal to the angle of the acute angle in the main frame beam.
In the construction method of the container house of the invention, the side wall plates are respectively fixed on the beam frame structure by means of pin connection, open connection, screw connection or welding, and the upper end wall plate and the lower end wall plate are respectively installed on the upper and lower edges of the end side opening of the box body by means of pin connection, open connection, butterfly connection or welding.
In the construction method of the container house of the invention, the opening on the end side of the box body is provided with a door; The outer wall panel of the integrated functional space body is provided with a window, and the integrated functional space body is provided with a thermal insulation layer and a waterproof layer.
In the construction method of the container house of the invention, the specification of the container type box shell is any one of 20 foot cabinet, 40 foot cabinet, 40 foot high cabinet and 40 foot ultra wide cabinet.
As described above, the construction method of the container house of the invention has the following beneficial effects:
1. Making full use of waste second-hand containers for transformation and turning waste into treasure is of positive significance for low-carbon ecological life and sustainable development.
2. The container house of the invention has short installation time and dry operation as the main construction mode, and the logistics of the required building materials is in place at one time, which greatly reduces the damage to the original environment compared with the traditional construction. Moreover, the container house of the invention can reduce the labor cost due to less on-site labor.
3. The container house of the invention can be restored to the original container box at any time and transported again, which greatly improves the utilization rate of the container house and can better adapt to the diverse base. Moreover, the construction method of the invention does not need to return empty containers and pay return freight after the installation of the container house, which greatly saves the cost.
4. The various components of the container house of the invention can be produced in large quantities in a modular way, which can promote the future housing industrialization. As a new industry, it can fully drive the development of related industries.
Description of attached drawings
Figures 1, 2, 3 and 4 show different structural diagrams of the container house in the construction process of the construction method of the present invention.
Fig. 5 shows the structural diagram of the ridge and guide channel in the construction method of the container house of the invention.
Fig. 6 shows the setting diagram of the guide rail structure in the container house of the invention.
Fig. 7 shows a schematic diagram of the completed assembly of the container house of the present invention.
Fig. 8 shows a schematic diagram of a container house with a flat plate roof of the present invention.
Fig. 9 shows a schematic diagram of a container house with a unilateral inclined sloping roof of the present invention.
Component label description
1 box; 10 box cover; 11 end wall panel; 111 upper end wall panel; 112 lower wall panel; 12. 13 side wall panel; 14 guide rail; 131 trench; 2. Entrance door; 3. Integrated functional space; 31 J bone wheel; 4 roof truss beam; 41 main frame beam; 42 auxiliary frame beam; 5 ridge; 51 fit department; 52 covering part; 6. Guide channel; G gap.
Related links
construction method of container house (2)
construction method of container house (end)




