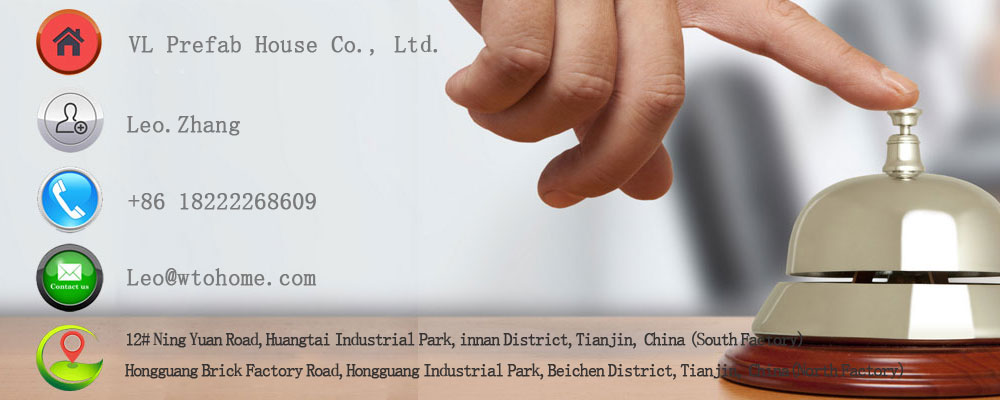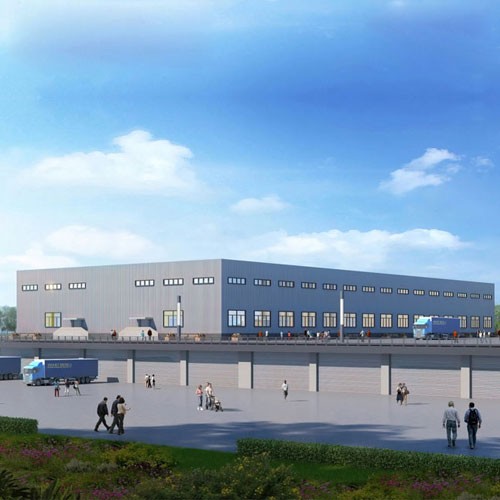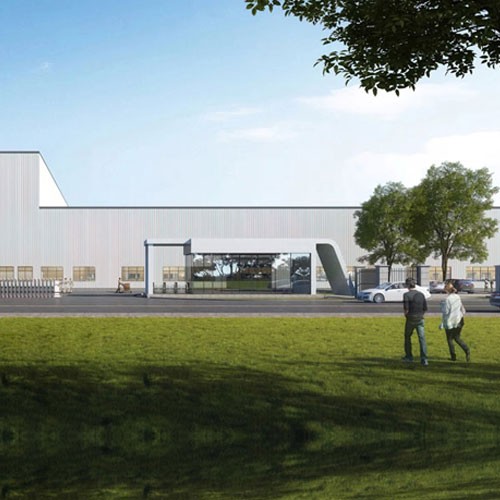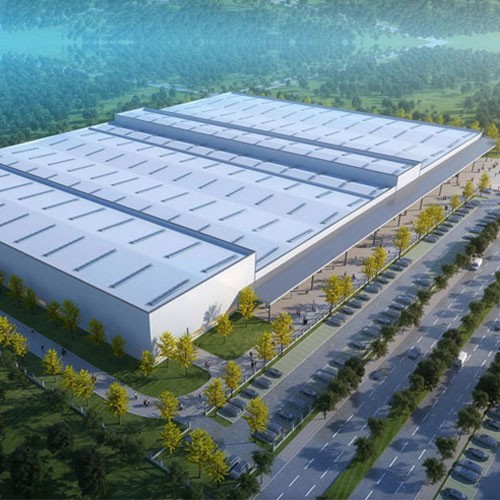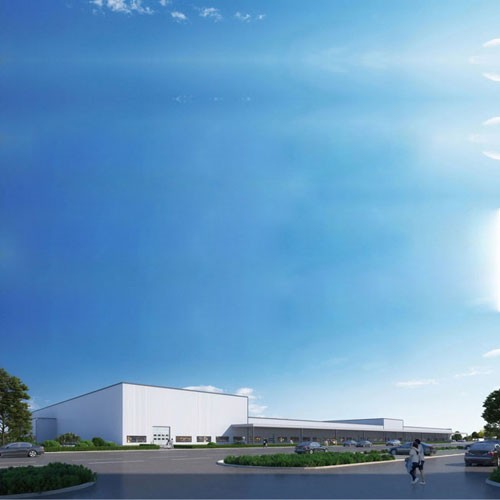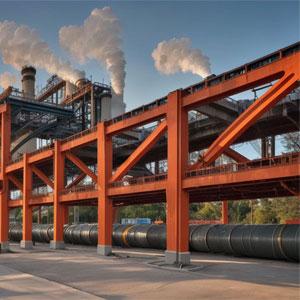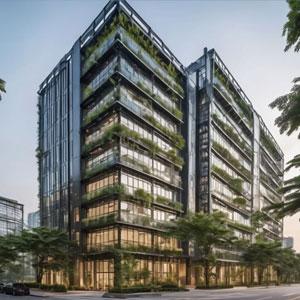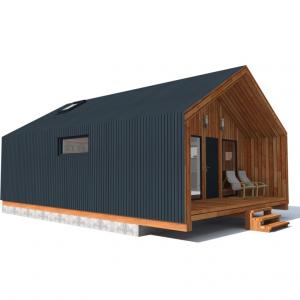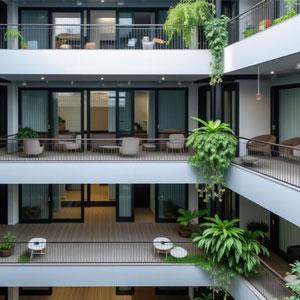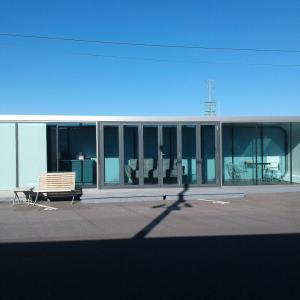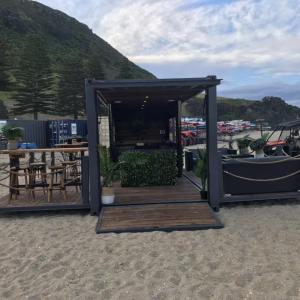Description
Portal steel structure has become an efficient choice in the field of construction. Among many structural forms, portal steel structure stands out with its unique charm and excellent performance.
1. Conventional materials
Portal steel structure mainly uses high-quality steel such as Q345B. Its steel columns are usually welded H-shaped steel or hot-rolled H-shaped steel, and the cross-sectional size depends on the span, height and load-bearing requirements of the building. Steel beams are generally H-shaped steel. This material has the characteristics of high strength and relatively light weight, and can effectively withstand the load from the roof and wall. High-strength bolts are mostly used for connection parts. This connection method not only ensures the integrity and stability of the structure, but also facilitates on-site construction and installation, and improves construction efficiency. At the same time, for some special requirements of portal steel structure buildings, such as those used in corrosive environments, weathering steel will be used or the steel surface will be treated with anti-corrosion to extend the service life of the structure.
2. Design concept
The design concept of portal steel structure focuses on simplicity, efficiency and maximum space utilization. Its basic structural form is a portal frame, which consists of two steel columns and a steel beam. This simple and stable structural form can achieve a large span and can easily meet the needs of large-space buildings such as industrial plants, warehouses, and gymnasiums. In the design process, the functional requirements of the building are fully considered. For example, when designing industrial plants, the spacing and height of the portal frame will be determined according to the layout and process flow of the production equipment to ensure the smooth installation and operation of the equipment; in the design of gymnasiums, the audience's field of vision and acoustic effects will be focused on, and the spatial layout will be optimized through reasonable structural design to create a good viewing and use environment.
3. Application environment
The portal steel structure has a wide range of application environment adaptability. In the industrial field, it is the preferred structural form for various types of factory buildings. Whether it is a light industrial plant such as machinery manufacturing, automobile assembly, and electronic processing, or a heavy industrial plant such as steel and chemical industry, the portal steel structure can meet production needs with its strong bearing capacity and flexible space layout. In commercial warehousing, large warehouses, logistics distribution centers, etc. use portal steel structures, which can achieve large areas of column-free space, which is convenient for the storage and handling of goods. In the field of public buildings, gymnasiums, exhibition halls, terminal buildings and other buildings also use portal steel structures, which can create open and bright indoor spaces and provide people with comfortable places for activities. Moreover, portal steel structures can perform well under different climatic conditions. In cold areas, heat loss can be reduced through insulation measures. In hot areas, ventilation design can effectively dissipate heat. In coastal areas, anti-corrosion treatment can resist the erosion of sea breeze and seawater.
4. Construction process
First is the foundation construction. According to the column foot position and load requirements of the portal steel structure, the foundation excavation, steel bar binding, concrete pouring and other work are carried out to ensure the strength and stability of the foundation. Then comes the production of steel components. In the factory, according to the design drawings, the steel columns, steel beams and other components are cut, welded, drilled and other processing procedures are carried out, and anti-corrosion treatment and quality inspection are carried out. Next is the transportation and on-site installation of steel components. The manufactured components are transported to the construction site, and cranes and other equipment are used to position the steel columns, adjust the verticality, and hoist and connect the steel beams. High-strength bolts or welding methods are used to connect the components into an overall frame. Finally, the roof and wall are installed, including the laying of roof panels and wall panels, the setting of insulation layer and waterproof layer, etc., to complete the construction of the entire portal steel structure building.
5. Cost Advantages
The portal steel structure has obvious cost advantages. Its steel consumption is relatively small. Due to its simple structure, it can save a lot of material costs compared with some complex concrete structures or other steel structures while meeting the same building space and load requirements. The construction period is short, the factory production of steel components and the rapid assembly and installation on site reduce labor costs and time costs, allowing enterprises to put them into use faster and generate economic benefits in advance. Moreover, the portal steel structure has a low cost in later maintenance, and the durability of steel is good. It only needs to be regularly inspected and anti-corrosion maintained. It does not require large-scale repairs and reinforcements like concrete structures. From the perspective of the entire life cycle of the building, it has a high cost-effectiveness.
1. Conventional materials
Portal steel structure mainly uses high-quality steel such as Q345B. Its steel columns are usually welded H-shaped steel or hot-rolled H-shaped steel, and the cross-sectional size depends on the span, height and load-bearing requirements of the building. Steel beams are generally H-shaped steel. This material has the characteristics of high strength and relatively light weight, and can effectively withstand the load from the roof and wall. High-strength bolts are mostly used for connection parts. This connection method not only ensures the integrity and stability of the structure, but also facilitates on-site construction and installation, and improves construction efficiency. At the same time, for some special requirements of portal steel structure buildings, such as those used in corrosive environments, weathering steel will be used or the steel surface will be treated with anti-corrosion to extend the service life of the structure.
2. Design concept
The design concept of portal steel structure focuses on simplicity, efficiency and maximum space utilization. Its basic structural form is a portal frame, which consists of two steel columns and a steel beam. This simple and stable structural form can achieve a large span and can easily meet the needs of large-space buildings such as industrial plants, warehouses, and gymnasiums. In the design process, the functional requirements of the building are fully considered. For example, when designing industrial plants, the spacing and height of the portal frame will be determined according to the layout and process flow of the production equipment to ensure the smooth installation and operation of the equipment; in the design of gymnasiums, the audience's field of vision and acoustic effects will be focused on, and the spatial layout will be optimized through reasonable structural design to create a good viewing and use environment.
3. Application environment
The portal steel structure has a wide range of application environment adaptability. In the industrial field, it is the preferred structural form for various types of factory buildings. Whether it is a light industrial plant such as machinery manufacturing, automobile assembly, and electronic processing, or a heavy industrial plant such as steel and chemical industry, the portal steel structure can meet production needs with its strong bearing capacity and flexible space layout. In commercial warehousing, large warehouses, logistics distribution centers, etc. use portal steel structures, which can achieve large areas of column-free space, which is convenient for the storage and handling of goods. In the field of public buildings, gymnasiums, exhibition halls, terminal buildings and other buildings also use portal steel structures, which can create open and bright indoor spaces and provide people with comfortable places for activities. Moreover, portal steel structures can perform well under different climatic conditions. In cold areas, heat loss can be reduced through insulation measures. In hot areas, ventilation design can effectively dissipate heat. In coastal areas, anti-corrosion treatment can resist the erosion of sea breeze and seawater.
4. Construction process
First is the foundation construction. According to the column foot position and load requirements of the portal steel structure, the foundation excavation, steel bar binding, concrete pouring and other work are carried out to ensure the strength and stability of the foundation. Then comes the production of steel components. In the factory, according to the design drawings, the steel columns, steel beams and other components are cut, welded, drilled and other processing procedures are carried out, and anti-corrosion treatment and quality inspection are carried out. Next is the transportation and on-site installation of steel components. The manufactured components are transported to the construction site, and cranes and other equipment are used to position the steel columns, adjust the verticality, and hoist and connect the steel beams. High-strength bolts or welding methods are used to connect the components into an overall frame. Finally, the roof and wall are installed, including the laying of roof panels and wall panels, the setting of insulation layer and waterproof layer, etc., to complete the construction of the entire portal steel structure building.
5. Cost Advantages
The portal steel structure has obvious cost advantages. Its steel consumption is relatively small. Due to its simple structure, it can save a lot of material costs compared with some complex concrete structures or other steel structures while meeting the same building space and load requirements. The construction period is short, the factory production of steel components and the rapid assembly and installation on site reduce labor costs and time costs, allowing enterprises to put them into use faster and generate economic benefits in advance. Moreover, the portal steel structure has a low cost in later maintenance, and the durability of steel is good. It only needs to be regularly inspected and anti-corrosion maintained. It does not require large-scale repairs and reinforcements like concrete structures. From the perspective of the entire life cycle of the building, it has a high cost-effectiveness.
Portal steel structures occupy an important position in the construction field with their reasonable materials, advanced design concepts, adaptability to a wide range of application environments, efficient construction processes and significant cost advantages, providing reliable, economical and practical structural solutions for various construction projects.
