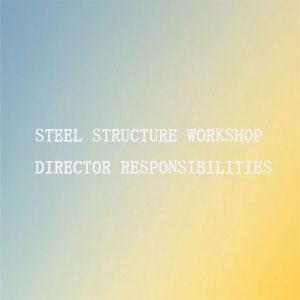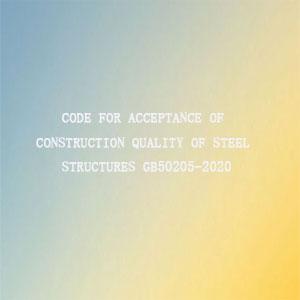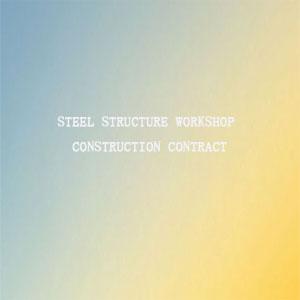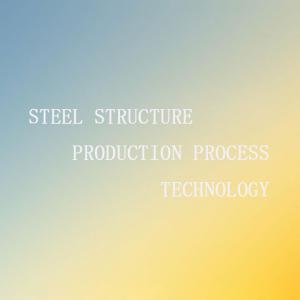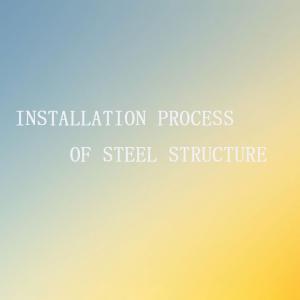The development of prefabricated housing industry in Japan
The development of prefabricated housing industry in Japan
1、 Classification of houses in Japan
From the perspective of housing structure, wood structure housing accounts for about 45.1%, steel concrete structure housing accounts for about 28.5%, and steel structure housing accounts for about 20.5%. The data shows that although the proportion of wood structure houses has decreased year by year in recent years, and the proportion of reinforced concrete structure and steel structure houses has increased year by year, the proportion of wood structure houses in single family houses still remains at a high rate of about 80%. With the urban development and the high utilization of land, it is expected that the high-rise apartment houses will increase significantly in the future, and the proportion of wooden structure houses will decrease year by year.
From the perspective of construction method, there are mainly prefabricated component method (pre fabricated method), 2 × 4 construction method and traditional construction method (wood shaft assembly construction method).
Pre fabricated construction method is the main construction method of large residential construction enterprises. This construction method is to mass produce the main components of the house, such as walls, columns, floors, patios, stairs and other components, in the factory and assemble them on site. In 2003, the number of newly-built houses using the pre fabricated method was 158000, accounting for 13.5% of all newly-built houses. The highest level in history was in 1992, with 253000 houses built by pre fabricated construction method, accounting for 17.8% of all new houses. Judging from the current Japanese housing market, pre fabricated housing has not really given full play to its advantages of standardized production and cost reduction. The main reason is that most consumers still prefer traditional wooden structure houses in Japan. Secondly, the cost of non-standard design and processing outside the standard parts makes the overall cost of the housing constructed by this method rise, and the price advantage cannot be brought into play.
two × The construction method is 2 inches × The 4-inch wood is bone material, and the main frame of the house is constructed by combining the surface parts such as wall surface, ground and patio surface. This construction method has higher construction efficiency than the traditional axis construction method. Skilled workers and versatile workers with high technology are not required during construction. This method is suitable for small and medium-sized enterprises to build houses. This construction method is different from the prevailing American standardized and normalized chemical method at that time; The building has various structural forms, high seismic and fire-resistant functions, western style appearance design, etc. 2 × 4. Characteristics of construction method residence. In 1988, 42000 new residential households in Japan adopted this method, accounting for 2.5% of all new residential buildings. After that, it continued to grow, reaching 83000 households in 2003, accounting for 7.2% of all dwellings.
The traditional wood shaft construction method is mostly used by local small and medium-sized construction enterprises such as Dagong public works store. It is the residential construction method with the longest history and the most widely used. Generally, the wooden residential site of the public works store of Dagong is under the unified command of the person in charge of the public works store. The wooden main structure of the residence is mostly constructed by the technical workers of the public works shop, and the roof, decoration and other works are undertaken by external workers. However, the number of houses adopting this method is difficult to count. The reason is that smaller construction projects (the project cost is less than 15million yen) do not need to obtain a construction license.
2、 Causes of prefabricated housing development in Japan
As we mentioned earlier, the main structural parts of prefabricated houses, such as walls, beams, columns, floors, roofs and steps, are produced in factories by machining, and then transported to the construction site for assembly. Using steel frame and wood as residential structural materials to supply houses is a unique construction method in Japan. In particular, houses and other commodities are branded and packaged into the residential supply market, so a number of enterprises with an annual turnover of tens of millions of yen or even trillions of yen have been cultivated, which is a unique phenomenon in Japan's housing industry.
The reasons for the development of prefabricated housing industry in Japan and the development of industrialized housing in Europe against the war are the same, both in order to solve the problem of insufficient housing supply after World War II. According to statistics, the number of residential households in Japan reached 4.2 million after World War II. In response to this housing demand, the construction work in a simple sense basically came to an end in the early 1950s. However, the industrial Renaissance and economic development that began in the second half of the 1950s caused a large influx of rural population into the city, which once again caused the supply crisis of urban housing. So in the early 1960s, enterprises trying to solve the housing demand by means of industrialization were born.
Among them, Dahe housing was born in 1955. Since the 1960s, the company has focused its main business on housing construction and development, and still adheres to the business policy of taking the housing industry as the center. In order to explore new business areas, seeper chemical established a housing business department within the company in March 1960. In August of the same year, it made the housing business department independent on the grounds of "different business contents" and renamed it seeper housing industry. Panasonic electric also established the housing business department in 1961, but the decision-making level of the company believed that the housing business was just a sideline of the company. In 1963, Panasonic electric and Panasonic electric jointly invested 300million yen to establish a new legal person to establish Panasonic housing and building materials Co., Ltd. (now the predecessor of Panasonic housing). The above three enterprises produce prefabricated houses with light steel structures as the main structure. In contrast, sanze wood focused on prefabricated houses with wood structures, and set up the housing business department in 1962. In 1967, it became independent and created sanze house. The first generation enterprises of industrialized housing in Japan are the above-mentioned Daiwa, seeper, Panasonic and mitsuzawa housing.
At the beginning of the first generation of enterprises, they experienced difficulties in operation and new business development, and finally initially set foot on the track in the second half of the 1960s. The successful background of this step is: the social situation of insufficient housing, the establishment of the recognition system of housing financial public treasury, the preference of financial institutions for housing loan policies, and of course, the unremitting efforts of relevant enterprises have jointly created this preliminary achievement.
The Japanese economy has entered a period of rapid development since the late 1960s, with a large number of new enterprises pouring into the emerging industry of housing industry. The large-scale contractors closest to the housing industry and recognized as having the conditions to succeed in the industry also actively rushed into this trend at that time; But today, almost all the construction enterprises have been eliminated, and the only enterprise still in the industry has not been able to enter the top 10 in the industry. The main reason is that the specialty of large-scale contractors is the reinforced concrete technology for building large-scale buildings, while the Japanese who are used to wood structure houses do not very welcome concrete structure houses. At the same time, large contractors are engaged in the development and construction of single family houses. Compared with the construction of general large buildings they are good at, the business content is cumbersome and the construction profit is low, which directly leads to the reduction of business efficiency. There are great differences in cost structure between single family housing construction market and general construction industry market. The routine construction project management system of large buildings by large contractors is also inconsistent with the construction system of single family houses.
The focus of housing construction promoted by the Japanese government after the war is to solve the housing crisis through "quantity", so two problems must be solved: first, relying on traditional manual labor can not solve a large number of housing supply in a short time; Second, there was not enough wood to meet the traditional wood structure housing construction in Japan at that time. Under this social background, prefabricated housing enterprises try to use new construction methods to improve this situation. In the late 1950s, the basic structure system was developed. In the early 1970s, the large-scale plate construction method (Panasonic housing, sanze housing) and residential unit construction method (ponding Chemistry) were developed. In the 1990s, various technical development activities were carried out according to market needs. For example, the technology development of healthy housing and stepless housing to solve VOC problems. At present, the focus of technology development and design system of enterprises has basically shifted to the track of adapting to market changes.
3、 Development policy of prefabricated housing in Japan
When the prefabrication of housing has become a realistic subject that must be faced, it is necessary to establish relevant policies on the development of prefabrication housing industry, such as the long-term demand of prefabrication housing, the construction law and the establishment of long-term development industrial structure policy. At the same time, the prefabricated housing industry has attracted the attention of all walks of life under the social background of a large number of market demand, the shortage of construction technicians and the increase of labor costs. The government has also issued corresponding policies to promote and cultivate the development of industrialized housing industry. In the first five-year housing plan formulated by the government in 1965 - "five year plan for new housing construction", it was pointed out that the ratio of industrialized housing, that is, the industrialization rate (industrialization rate = number of prefabricated housing units / total number of housing units) should reach 15%. As a result, public funded housing reached 8% and private housing reached 4%. The five-year plan for new housing construction formulated again in 1971 stipulates that the industrialization rate of public funded housing should reach 28%, and that of private housing should reach 14%.
In order to achieve this goal, some corresponding measures have been formulated, among which the technical competition in the design and construction of prefabricated houses and the performance recognition system of industrialized houses have played a great role in promoting the development of prefabricated housing industry. Panasonic and sanze later commercialized the winning achievements and later became the pillar products of the enterprise. In addition to this direct effect, the competition has promoted the development of Japan's prefabricated housing industry as a whole and improved the quality of housing products. The establishment of the performance certification system of industrialized housing has guided the development of prefabricated housing, which plays a leading role in the housing industrialization industry, and improved the overall level of housing construction in Japan.
The popularization of industrialized housing and the government's promotion of the industrialization process have not only contributed to the growth of the industrialized housing industry, but also promoted the overall development of the housing construction industry to a large extent. The dry construction method promoted by industrialized housing has also been widely used in the traditional construction method. The growth of the industrialized housing industry has stimulated the overall development of housing construction, especially the development of the traditional construction method. In the early stage of industrialized housing, the quality of products was improved through new building materials and equipment. With the growth of industrialized housing industry, the market of housing building materials and equipment has been expanded, and the development of industries around housing has been driven. At present, various building materials and equipment circulating in this market have been widely used in the construction of modern general construction methods.
4、 Marketing methods of prefabricated houses in Japan
The prefabricated house adopts the way of exhibition field to publicize the new living room type to customers. The fantastic display of living space and the advertising of building a beautiful home promote and advocate a new way of life, while the traditional contract construction method of modern construction method cannot show people their own construction products through the exhibition field. Prefabricated housing production enterprises have participated in the comprehensive exhibition hall and competed in the exhibition hall, which also improved the continuous development and improvement of product types and quality. At that time, when facing the situation of buying a house, customers first went to the residential exhibition hall for experience. Therefore, the site designers at that time were not expected to play the same role as now.
While prefabricated housing as a commodity has gradually been recognized by the society, it also exposes unexpected blind spots. This is related to the housing design itself. At that time, the commodities took the new lifestyle as the sales strategy, and accepted the guidance of government departments in terms of performance. The attitude of saving energy was different from that of modern construction methods, and actively adopted a cooperative attitude. These strengths are the strengths of prefabricated housing enterprises, and they are also played in the sales link. However, the CS questionnaire investigating prefabricated houses and the satisfaction survey within the company reflect that a considerable number of residents still have many opinions. Especially in the aspect of design, the explanation is insufficient, so we cannot meet with designers, and there are many opinions on budget inequality. According to this situation, Shuishui residence has made the assumption that "the understanding of customers will be improved, and the satisfaction will also be improved". The topics that appear in the future housing construction actively convey information to consumers, and believe that timely communication of information is the most convenient way. "Nade workshop" is in this context, as a new channel to communicate with customers. Nade workshop, which publicizes the housing prototype, allows customers to participate in the planning process, explains the company's attitude and captures new opportunities, is still an ideal place for customers to carry out housing construction enlightenment education. Nade workshop can also be flexibly used to educate members of sales and design personnel.
The basis of technology development comes from on-site feedback. From the perspective of information accumulation, all enterprises and relevant departments are playing their respective functions well. In addition, the frequent occurrence of housing construction quality problems and the disaster of the Kobe earthquake have improved the evaluation of industrialized housing from different aspects.
When customers choose residential manufacturers, they have a certain interest in the attitude of the enterprise and the function of various departments, but what they are most concerned about is the design of the house type. That is to say, care about what your home will be like. The era of meeting the amount of housing construction is over, and the era of taking housing as an expression of one's social status is about to pass. Housing has become a completely private behavior. The commercialization of design began to attract people's attention. Through the design system, residential design was carried out together with customers who wanted to realize their own value. In this era, all enterprises create different characteristic commodities through their own housing production system and design. The future design may have to have flexible design schemes to meet the individual requirements of customers.
5、 Technological development of prefabricated houses in Japan
Prefabricated housing is a residential product that is completed in the form of housing by installing prefabricated components at the construction site. From this definition, the development of residential components is the starting point for the development of a full set of industrialized housing.
Housing construction industry, including prefabricated houses, is a process of listening to customers' living requirements, designing ideal living space in advance, and implementing its requirements into concrete (spatial) content. Therefore, it can also be called a business of understanding customers and helping customers achieve their wishes. In the serialization stage of interior decoration component development, prefabricated residential enterprises began to include the standardization and serialization of interior decoration components most closely related to customers' living space proposal business into important business areas.
Therefore, since the late 1970s, the development of interior decoration components has officially begun. Unit bathroom equipment was developed in the second half of the 1960s and has become a unique residential component of prefabricated housing enterprises. The functionality of the bathroom itself determines that there will be many quality problems in the case of on-site construction. As a countermeasure to solve this problem, the product is developed. At the same time, with the popularity of bathroom units, the bathroom can be simply set up upstairs, next to the bedroom on the second floor, corresponding to the separation of two-story residents, and the design flexibility of two-story and three-story settings on the third floor is strengthened. Prefabricated housing manufacturers, whether social impression or development means, have played a leading role in the development of interior decoration components in the market, which is also an important reason why they can produce various interior decoration components and establish supporting systems.
On the one hand, housing is a building that protects the lives and properties of residents and plays a role of shelter. On the other hand, it is also an internal space that provides residents with various facilities needed for a comfortable and happy life. These two aspects are of equal importance. In Japan, people have a higher and higher awareness of the quality of interior space, which has been gradually formed in the past 20 years. Compared with the appearance design that has not existed for a long time, people's requirements for interior design and the corresponding capabilities of enterprises are not very sufficient. As people realize that the family structure will
