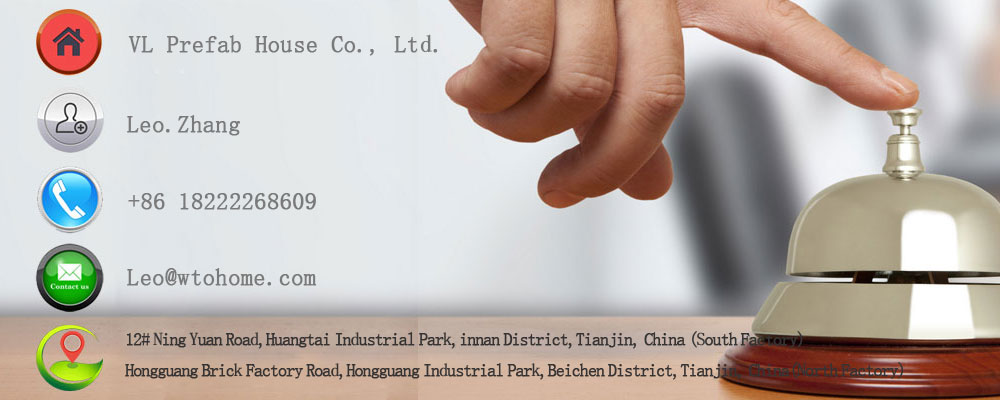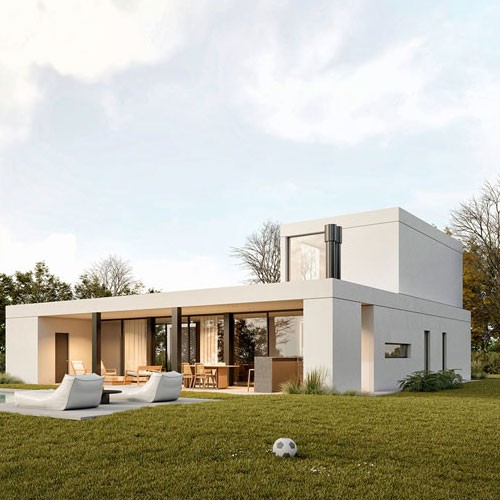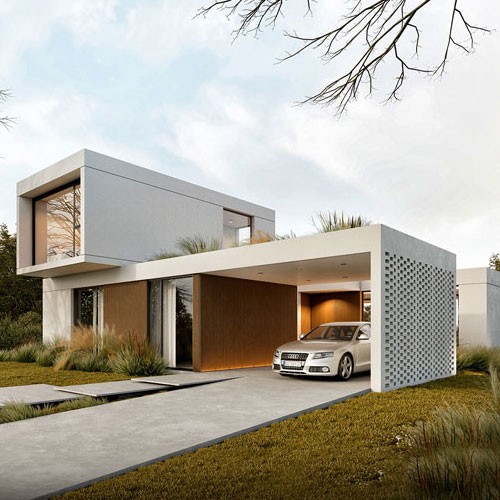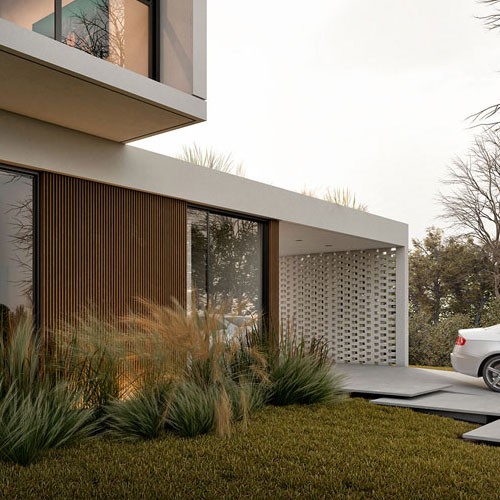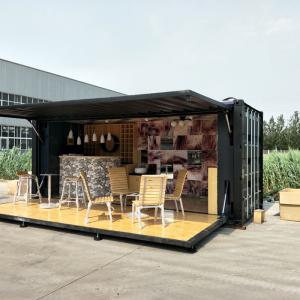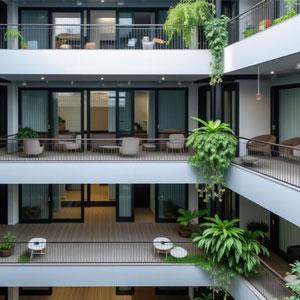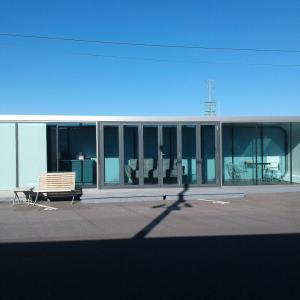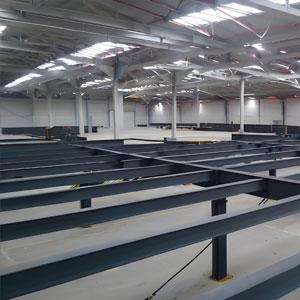Description

1. Various names for prefabricated steel structures:
1. Prefabricated steel structure: emphasizes its characteristics of being prefabricated in the factory.2. Industrialized steel structure: highlights its attribute of adopting industrialized production methods.
3. Modular steel structure: If it is designed and built in a modular way, it may be called this.
4. Lightweight steel structure prefabricated building: the name when the steel structure is relatively lightweight.
5. Prefabricated steel structure house: clarifies its characteristics as a house and prefabricated.
2. Technical parameters of prefabricated steel structure:
1. Steel parameters:
Steel model: Commonly used are carbon structural steels such as Q235 and Q345 and low-alloy high-strength structural steels.
Steel thickness: The thickness of the steel plate of the main components such as beams and columns is generally between 6mm and 30mm, which is determined according to the design load.
Yield strength: The yield strength of Q235 steel is ≥235MPa, and the yield strength of Q345 steel is ≥345MPa.
2. Structural system parameters:
Frame structure:
Span: Generally, a larger span can be achieved, with a common span of 6m - 18m.
Column spacing: Usually 6m - 9m.
Portal frame structure:
Span: Can cover a wide range, ranging from more than ten meters to dozens of meters.
Height: Determined according to usage requirements, generally 5m - 15m.
3. Connection method parameters:
Bolt connection:
High-strength bolt strength grade: Common ones are 8.8 and 10.9.
Bolt diameter: Generally M16, M20, M24, etc.
Welding connection:
Welding method: Such as manual arc welding, carbon dioxide gas shielded welding, etc.
Weld quality grade: Generally requires first and second level welds.
4. Enclosure system parameters:
Wall panel parameters:
Material: ALC board, color steel plate, sandwich panel, etc. can be used.
Thickness: The common thickness of ALC board is 100mm - 300mm, the thickness of color steel plate is usually 0.4mm - 1.0mm, and the common thickness of sandwich panel is 50mm - 150mm.
Roof panel parameters:
Material and type: such as on-site cement foaming, asphalt tile, color steel tile, resin tile, etc.
Wave height and wave distance: Different types of color steel tiles have different wave height and wave distance parameters.
5. Performance parameters:
Seismic performance: The seismic fortification intensity can reach 6 degrees - 9 degrees.
Fire resistance: According to different fire retardant coatings and structures, the fire resistance limit can reach 1.0h - 3.0h.
Sound insulation performance: The air sound insulation is generally 40dB - 60dB.
Thermal insulation performance: The thermal conductivity is low, generally 0.03W/(m·K) - 0.06W/(m·K), which can effectively reduce the energy consumption of buildings.
