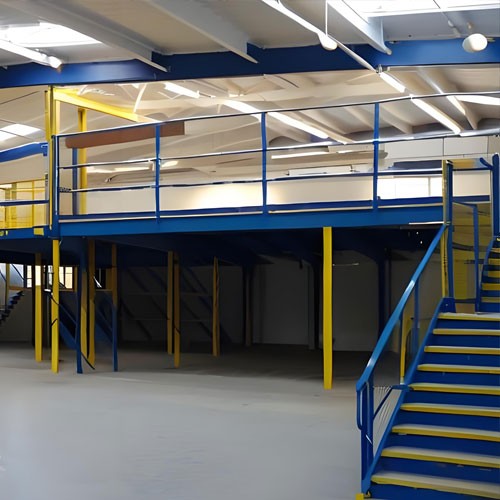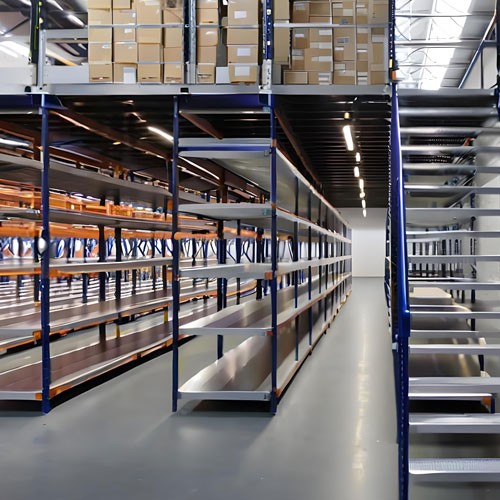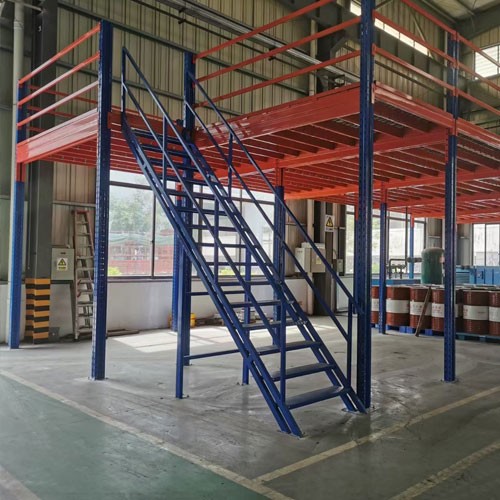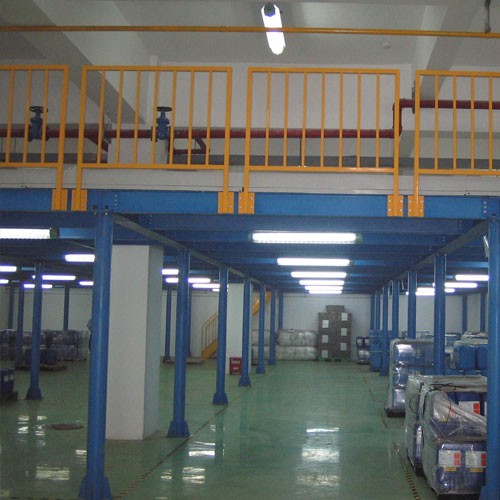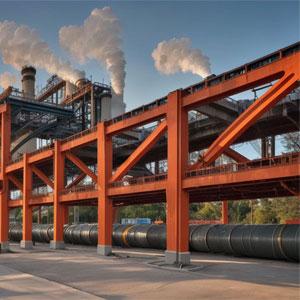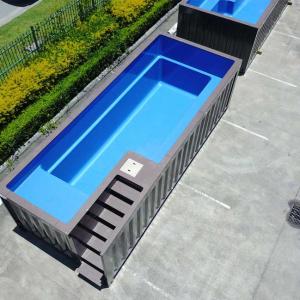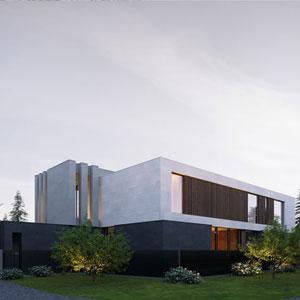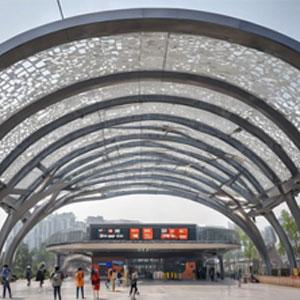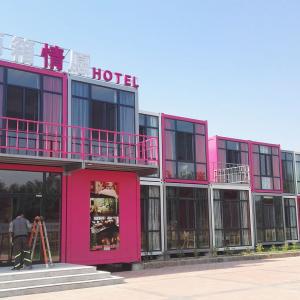Description
Steel structure platforms play an extremely important role in the field of enterprise renovation and expansion. Their multifaceted characteristics make them the preferred solution for many projects.
1. Conventional materials
Steel structure platforms mainly use Q235B, Q345B and other steel materials. Among them, the columns of the platform are mostly made of hot-rolled or welded H-shaped steel, and their cross-sectional dimensions are determined by the load-bearing requirements, height and span of the platform. The crossbeams are generally made of H-shaped steel to ensure that the load can be evenly distributed. For the floor of the platform, common ones include patterned steel plates and grating plates. Patterned steel plates have good anti-slip properties and certain load-bearing capacity, and are suitable for general operating platforms; grating plates have good ventilation, lighting and drainage properties, and are often used in environments with special needs, such as chemical platforms, sewage treatment platforms, etc. The connection parts usually use high-strength bolt connections or welding processes to ensure the stability of the structure.
2. Construction form
The construction forms of steel structure platforms are rich and diverse. From the perspective of structural form, there are single-layer platforms, multi-layer platforms and cantilever platforms. The single-layer platform has a simple structure and is often used in places with low height requirements and relatively small operating range, such as small equipment maintenance platforms. Multi-layer platforms can make full use of vertical space and are suitable for warehousing and logistics centers. They can store different types of goods in layers to improve space utilization. Cantilever platforms can expand the use area within a limited space and are commonly seen in decorative or equipment installation platforms on the outer edge of buildings. In terms of support methods, they can be divided into independent column support, hanging support, and attached support attached to the main structure of the building, etc., which can be flexibly selected according to different site conditions and usage requirements.
3. Design concept
The design concept is based on safety, practicality, and efficiency. First of all, the safety of the platform structure must be ensured, and accurate mechanical calculations must be performed based on the estimated load to determine the size and connection method of the components to meet the load requirements under different working conditions. In terms of practicality, the use function of the platform is fully considered. For example, the industrial production platform will design the operation area, channel width, and equipment installation location according to the process flow; the storage platform will plan the shelf layout and the goods in and out route according to the type, size, and handling method of the goods. At the same time, we pay attention to the efficient use of space, and through reasonable layout and construction form, we can create the greatest use value in a limited space and reduce space waste.
4. Application environment
Steel structure platform can adapt to a wide range of application environments. In the industrial field, such as machinery manufacturing factories, it is used for equipment installation, commissioning and maintenance platforms; in chemical enterprises, as reactor operation platforms, material conveying platforms, etc., its corrosion-resistant material selection and structural design can cope with the erosion of chemical media. In the commercial field, large supermarkets, shopping malls, goods display platforms, warehouse shelf platforms, etc. all use steel structures. In terms of construction, it can be used as an aerial work platform, a construction material stacking platform, etc. In addition, in some special environments, such as offshore platforms, underground mine platforms, etc., steel structure platforms can also operate stably after special design and protection treatment.
5. Construction process
During construction, the foundation construction is first carried out. According to the design requirements and load-bearing conditions of the platform, the location, size and depth of the foundation are determined, and the foundation excavation, steel bar binding and concrete pouring are carried out. Then the steel components, including columns, beams and floor slabs, are processed and manufactured in the factory or on site, and the components are treated with anti-corrosion and quality inspection. Then the steel components are transported and installed on site. First, the columns are installed, and then the beams are installed after adjusting the verticality. Finally, the floor slabs are laid, and the components are connected by high-strength bolts or welding to ensure the integrity of the structure. Finally, the platform's ancillary facilities, such as railings, stairs, protective nets, etc., are installed to ensure the safe use of personnel.
6. Cost advantages
The steel structure platform has significant cost advantages. Steel itself has a high strength-to-weight ratio. Compared with concrete structures with the same strength requirements, the steel structure platform has a lighter weight, which can reduce the construction cost of the foundation. During the construction process, the factory production of steel components can improve production efficiency and ensure quality. The on-site installation speed is fast, which greatly shortens the construction period, thereby reducing labor costs and time costs. Moreover, the steel structure platform is more convenient in terms of later maintenance. It only needs to regularly carry out anti-corrosion treatment on the steel and check the tightness of the connection parts. The maintenance cost is relatively low, and it has a high cost-effectiveness from the perspective of the entire life cycle.
Steel structure platforms have an irreplaceable position in many fields due to their reasonable materials, diverse construction forms, scientific design concepts, wide adaptability to application environments, efficient construction processes and significant cost advantages, and provide solid, reliable and economical solutions for the construction of various spaces.
1. Conventional materials
Steel structure platforms mainly use Q235B, Q345B and other steel materials. Among them, the columns of the platform are mostly made of hot-rolled or welded H-shaped steel, and their cross-sectional dimensions are determined by the load-bearing requirements, height and span of the platform. The crossbeams are generally made of H-shaped steel to ensure that the load can be evenly distributed. For the floor of the platform, common ones include patterned steel plates and grating plates. Patterned steel plates have good anti-slip properties and certain load-bearing capacity, and are suitable for general operating platforms; grating plates have good ventilation, lighting and drainage properties, and are often used in environments with special needs, such as chemical platforms, sewage treatment platforms, etc. The connection parts usually use high-strength bolt connections or welding processes to ensure the stability of the structure.
2. Construction form
The construction forms of steel structure platforms are rich and diverse. From the perspective of structural form, there are single-layer platforms, multi-layer platforms and cantilever platforms. The single-layer platform has a simple structure and is often used in places with low height requirements and relatively small operating range, such as small equipment maintenance platforms. Multi-layer platforms can make full use of vertical space and are suitable for warehousing and logistics centers. They can store different types of goods in layers to improve space utilization. Cantilever platforms can expand the use area within a limited space and are commonly seen in decorative or equipment installation platforms on the outer edge of buildings. In terms of support methods, they can be divided into independent column support, hanging support, and attached support attached to the main structure of the building, etc., which can be flexibly selected according to different site conditions and usage requirements.
3. Design concept
The design concept is based on safety, practicality, and efficiency. First of all, the safety of the platform structure must be ensured, and accurate mechanical calculations must be performed based on the estimated load to determine the size and connection method of the components to meet the load requirements under different working conditions. In terms of practicality, the use function of the platform is fully considered. For example, the industrial production platform will design the operation area, channel width, and equipment installation location according to the process flow; the storage platform will plan the shelf layout and the goods in and out route according to the type, size, and handling method of the goods. At the same time, we pay attention to the efficient use of space, and through reasonable layout and construction form, we can create the greatest use value in a limited space and reduce space waste.
4. Application environment
Steel structure platform can adapt to a wide range of application environments. In the industrial field, such as machinery manufacturing factories, it is used for equipment installation, commissioning and maintenance platforms; in chemical enterprises, as reactor operation platforms, material conveying platforms, etc., its corrosion-resistant material selection and structural design can cope with the erosion of chemical media. In the commercial field, large supermarkets, shopping malls, goods display platforms, warehouse shelf platforms, etc. all use steel structures. In terms of construction, it can be used as an aerial work platform, a construction material stacking platform, etc. In addition, in some special environments, such as offshore platforms, underground mine platforms, etc., steel structure platforms can also operate stably after special design and protection treatment.
5. Construction process
During construction, the foundation construction is first carried out. According to the design requirements and load-bearing conditions of the platform, the location, size and depth of the foundation are determined, and the foundation excavation, steel bar binding and concrete pouring are carried out. Then the steel components, including columns, beams and floor slabs, are processed and manufactured in the factory or on site, and the components are treated with anti-corrosion and quality inspection. Then the steel components are transported and installed on site. First, the columns are installed, and then the beams are installed after adjusting the verticality. Finally, the floor slabs are laid, and the components are connected by high-strength bolts or welding to ensure the integrity of the structure. Finally, the platform's ancillary facilities, such as railings, stairs, protective nets, etc., are installed to ensure the safe use of personnel.
6. Cost advantages
The steel structure platform has significant cost advantages. Steel itself has a high strength-to-weight ratio. Compared with concrete structures with the same strength requirements, the steel structure platform has a lighter weight, which can reduce the construction cost of the foundation. During the construction process, the factory production of steel components can improve production efficiency and ensure quality. The on-site installation speed is fast, which greatly shortens the construction period, thereby reducing labor costs and time costs. Moreover, the steel structure platform is more convenient in terms of later maintenance. It only needs to regularly carry out anti-corrosion treatment on the steel and check the tightness of the connection parts. The maintenance cost is relatively low, and it has a high cost-effectiveness from the perspective of the entire life cycle.
Steel structure platforms have an irreplaceable position in many fields due to their reasonable materials, diverse construction forms, scientific design concepts, wide adaptability to application environments, efficient construction processes and significant cost advantages, and provide solid, reliable and economical solutions for the construction of various spaces.
