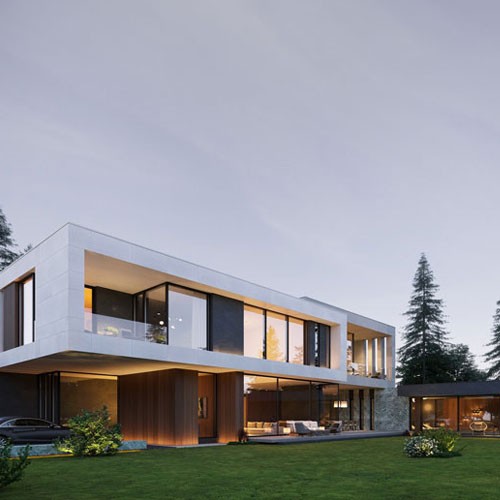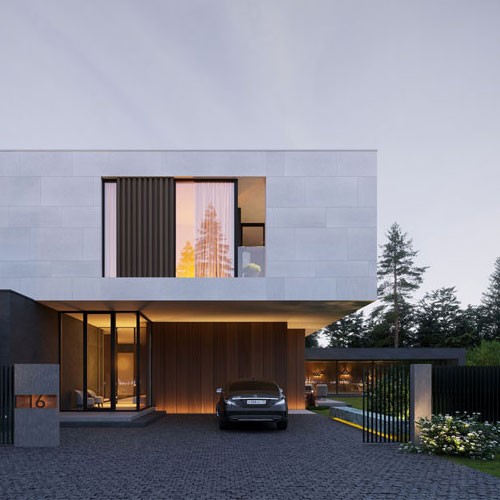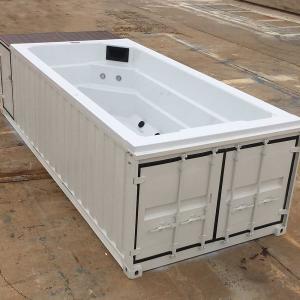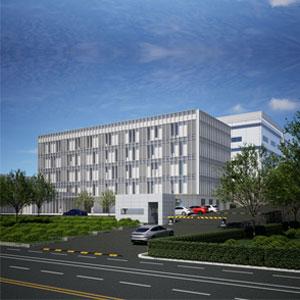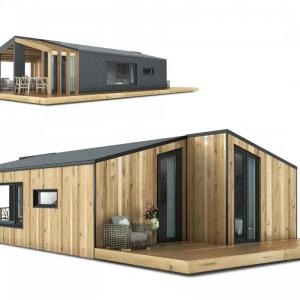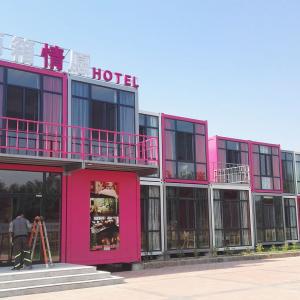Description
Steel structure villas are an innovative model in the field of residential buildings. Steel structure villas are gradually emerging, and with their excellent characteristics in many aspects, they bring people a new living experience.
1. Conventional materials
Steel structure villas mainly use high-quality steel such as Q345 and Q235. These steels have high strength, good toughness and weldability. The steel beams in the main structure are usually H-shaped steel or C-shaped steel, and their cross-sectional shape and size are determined according to the design load, span and other factors of the villa. Steel columns are mostly square steel pipes or round steel pipes, which can stably support the entire building structure. The exterior wall materials can be matched with new thermal insulation wall panels, such as rock wool sandwich panels, polystyrene foam boards, etc., which not only ensure the thermal insulation performance of the wall, but also reduce the overall weight. Roofing materials often use color steel plates or metal tiles, which are waterproof and durable. At the same time, they can be perfectly combined with steel structures to enhance the overall beauty of the building.
2. Construction form
The construction form is mainly prefabricated. In the factory, steel beams, steel columns and other components are cut, welded, drilled and processed according to the design requirements, and anti-corrosion treatment and quality inspection are carried out. Then these prefabricated components are transported to the construction site and quickly assembled by cranes and other equipment. This form of prefabricated construction greatly shortens the construction period, reduces wet operations on site, and improves construction efficiency and quality. At the same time, the size and connection method of the components can be flexibly adjusted according to the personalized needs of customers and site conditions to achieve diversified architectural design.
3. Design concept
Steel structure villas adhere to the design concept of humanization, green environmental protection and aesthetic integration. From a humanized perspective, it focuses on the rational use of space and the flexibility of layout. It can design comfortable living spaces according to the living habits and family structure of the residents, such as open kitchens, spacious living rooms, independent study rooms and multi-bedroom suites. In terms of green environmental protection, steel itself is a recyclable material that meets the requirements of sustainable development. At the same time, by adopting energy-saving doors and windows, solar panels and other equipment, and optimizing the ventilation and lighting systems of the building, energy consumption can be reduced and the goal of energy conservation and emission reduction can be achieved. In terms of aesthetic design, the lines of steel-structured villas are simple and smooth, and the shapes are novel and unique. They can integrate a variety of architectural styles such as modern minimalist style, European classical style, and traditional Chinese style to meet the aesthetic needs of different customers and create a unique residential appearance.
4. Application environment
Steel-structured villas have a wide range of application environment adaptability. In rural areas, it can make full use of the natural landscape and land resources in rural areas to create pastoral-style holiday villas or permanent residences. In the suburban area, due to its fast construction speed and small footprint, it is suitable for development into high-quality residential communities or townhouses. In areas with complex terrain such as mountainous areas, the lightweight and prefabricated characteristics of steel-structured villas enable them to overcome transportation and construction difficulties and easily achieve construction in accordance with local conditions. In addition, in some earthquake-prone areas, the good seismic performance of steel structures can provide residents with a safer and more reliable living environment.
5. Construction process
The first is site leveling and foundation construction. According to the design requirements and geological conditions of the villa, foundation excavation, steel bar binding, concrete pouring and other work are carried out to ensure the strength and stability of the foundation. Then the steel components are transported and assembled on site, and the prefabricated steel beams, steel columns and other components are accurately positioned and connected according to the design drawings, and fixed with high-strength bolts or welding to form the main frame structure of the villa. Then the exterior walls and roofs are installed, including the laying of thermal insulation wall panels, color steel plates or metal tiles, and the installation of doors and windows. Finally, the interior decoration and water and electricity installation are carried out. The walls, floors, and ceilings are decorated according to the needs of customers, and the electrical lines and water supply and drainage pipes are laid to create a comfortable and convenient living environment.
6. Cost advantage
Steel structure villas have obvious cost advantages. Although the price of steel itself is relatively high, due to its short construction period, it can reduce labor costs and time costs. At the same time, the basic construction cost of steel structure villas is relatively low, because its self-weight is light and the foundation requirements are not high. In terms of later maintenance, steel structure villas only need to regularly carry out anti-corrosion treatment of steel and check the tightness of the connection parts, and the maintenance cost is relatively low. Moreover, steel structure villas have high space utilization, and can realize more functions within the same building area. In the long run, they have a high cost-effectiveness.
With its high-quality conventional materials, advanced construction forms, scientific design concepts, wide application environment adaptability, efficient construction process and significant cost advantages, steel structure villas have become an innovative model of modern residential buildings, providing people with a high-quality and sustainable living option.
1. Conventional materials
Steel structure villas mainly use high-quality steel such as Q345 and Q235. These steels have high strength, good toughness and weldability. The steel beams in the main structure are usually H-shaped steel or C-shaped steel, and their cross-sectional shape and size are determined according to the design load, span and other factors of the villa. Steel columns are mostly square steel pipes or round steel pipes, which can stably support the entire building structure. The exterior wall materials can be matched with new thermal insulation wall panels, such as rock wool sandwich panels, polystyrene foam boards, etc., which not only ensure the thermal insulation performance of the wall, but also reduce the overall weight. Roofing materials often use color steel plates or metal tiles, which are waterproof and durable. At the same time, they can be perfectly combined with steel structures to enhance the overall beauty of the building.
2. Construction form
The construction form is mainly prefabricated. In the factory, steel beams, steel columns and other components are cut, welded, drilled and processed according to the design requirements, and anti-corrosion treatment and quality inspection are carried out. Then these prefabricated components are transported to the construction site and quickly assembled by cranes and other equipment. This form of prefabricated construction greatly shortens the construction period, reduces wet operations on site, and improves construction efficiency and quality. At the same time, the size and connection method of the components can be flexibly adjusted according to the personalized needs of customers and site conditions to achieve diversified architectural design.
3. Design concept
Steel structure villas adhere to the design concept of humanization, green environmental protection and aesthetic integration. From a humanized perspective, it focuses on the rational use of space and the flexibility of layout. It can design comfortable living spaces according to the living habits and family structure of the residents, such as open kitchens, spacious living rooms, independent study rooms and multi-bedroom suites. In terms of green environmental protection, steel itself is a recyclable material that meets the requirements of sustainable development. At the same time, by adopting energy-saving doors and windows, solar panels and other equipment, and optimizing the ventilation and lighting systems of the building, energy consumption can be reduced and the goal of energy conservation and emission reduction can be achieved. In terms of aesthetic design, the lines of steel-structured villas are simple and smooth, and the shapes are novel and unique. They can integrate a variety of architectural styles such as modern minimalist style, European classical style, and traditional Chinese style to meet the aesthetic needs of different customers and create a unique residential appearance.
4. Application environment
Steel-structured villas have a wide range of application environment adaptability. In rural areas, it can make full use of the natural landscape and land resources in rural areas to create pastoral-style holiday villas or permanent residences. In the suburban area, due to its fast construction speed and small footprint, it is suitable for development into high-quality residential communities or townhouses. In areas with complex terrain such as mountainous areas, the lightweight and prefabricated characteristics of steel-structured villas enable them to overcome transportation and construction difficulties and easily achieve construction in accordance with local conditions. In addition, in some earthquake-prone areas, the good seismic performance of steel structures can provide residents with a safer and more reliable living environment.
5. Construction process
The first is site leveling and foundation construction. According to the design requirements and geological conditions of the villa, foundation excavation, steel bar binding, concrete pouring and other work are carried out to ensure the strength and stability of the foundation. Then the steel components are transported and assembled on site, and the prefabricated steel beams, steel columns and other components are accurately positioned and connected according to the design drawings, and fixed with high-strength bolts or welding to form the main frame structure of the villa. Then the exterior walls and roofs are installed, including the laying of thermal insulation wall panels, color steel plates or metal tiles, and the installation of doors and windows. Finally, the interior decoration and water and electricity installation are carried out. The walls, floors, and ceilings are decorated according to the needs of customers, and the electrical lines and water supply and drainage pipes are laid to create a comfortable and convenient living environment.
6. Cost advantage
Steel structure villas have obvious cost advantages. Although the price of steel itself is relatively high, due to its short construction period, it can reduce labor costs and time costs. At the same time, the basic construction cost of steel structure villas is relatively low, because its self-weight is light and the foundation requirements are not high. In terms of later maintenance, steel structure villas only need to regularly carry out anti-corrosion treatment of steel and check the tightness of the connection parts, and the maintenance cost is relatively low. Moreover, steel structure villas have high space utilization, and can realize more functions within the same building area. In the long run, they have a high cost-effectiveness.
With its high-quality conventional materials, advanced construction forms, scientific design concepts, wide application environment adaptability, efficient construction process and significant cost advantages, steel structure villas have become an innovative model of modern residential buildings, providing people with a high-quality and sustainable living option.

