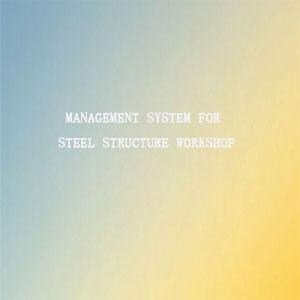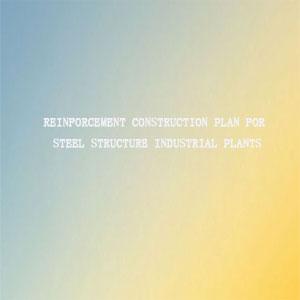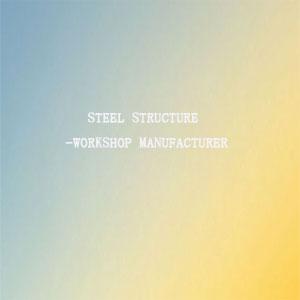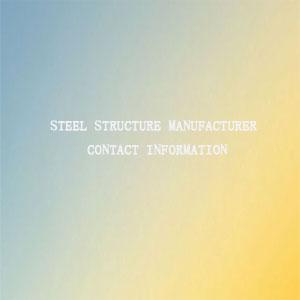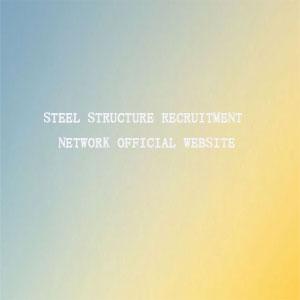The cost per square meter of steel structure workshop in 2024
Structural composition of Steel structure workshopBasic part
The foundation of a steel structure factory building is the foundation of the entire building, which undertakes the important task of transferring the load of the upper structure of the factory building to the foundation. Common forms of foundations include independent foundations, strip foundations, and pile foundations. The independent foundation is suitable for lightweight Steel structure workshops and is generally made of concrete pouring. Its advantages are relatively simple construction and low cost. Strip foundation is commonly used in factories with high requirements for foundation bearing capacity or special process requirements, which can enhance the overall integrity and stability of the foundation. Pile foundations are used in soft soil foundations or in situations where strict settlement requirements are imposed, transferring loads to deeper soil layers through piles.
Main structure
1. Steel column
Steel columns are vertical components that support workshop structures, bearing vertical loads from roofs, cranes, and other sources, as well as horizontal loads such as wind and earthquake loads. The material of steel columns is usually high-strength steel, and their cross-sectional forms are diverse, such as H-shaped steel columns, box shaped columns, etc. H-shaped steel columns are easy to produce and have low costs, and are widely used in general steel structure workshops; Box columns have better compressive and torsional performance, and are suitable for heavy-duty factories or occasions with high structural performance requirements.
2. Steel beams
Steel beams mainly include roof steel beams and crane beams. The roof steel beams form the roof structural framework of the workshop, which transfers the load of the roof to the steel columns. The design of steel beams should consider factors such as span and load size, and generally use welded H-beams or rolled H-beams for production. The crane beam is specifically designed for factories with crane operations, and it needs to withstand the vertical and horizontal loads of the crane, with high requirements for its strength, stiffness, and stability.
3. Steel roof truss
Steel roof truss is an important component of large-span steel structure workshop roof structure. It can adopt different forms such as truss and grid structure. The truss roof structure is simple in structure and has clear force distribution, transmitting loads through the axial force of the members; Grid style roof trusses have the advantages of good spatial stress performance and high stiffness, and are suitable for large-span and heavy-duty factories.
Enclosure structure
1. Wall system
The wall system usually uses materials such as color steel plates and sandwich panels. Color steel plates have the advantages of light weight, beauty, and easy installation, while sandwich panels have better performance in insulation and heat preservation. The wall system is connected to steel columns through purlins, which play a role in supporting wall materials and transmitting loads.
2. Roof system
The roof system is similar to the wall system and often uses color steel plates or sandwich panels. The drainage design of the roof is crucial and generally includes forms such as single slope drainage and double slope drainage. In order to ensure the waterproof performance of the roof, waterproof layers and drainage gutters will also be installed.
Cost Analysis of Steel Structure Workshop in 2024
Factors affecting cost
1. Steel prices
The fluctuation of steel prices in 2024 has a significant impact on the cost of steel structure workshops. The steel market is influenced by various factors such as the international situation and domestic supply and demand relationships. If the price of steel rises, the cost of the main structure of steel structure factories will increase, as the amount of main structural components such as steel columns and beams is relatively large.
2. Scale and span of steel structure factory building
The larger the scale and span of the steel structure workshop, the higher the cost is usually. Large span workshops require larger types of steel columns and beams to ensure structural safety, and the construction difficulty will also increase, leading to an increase in cost.
3. Materials for enclosure structure
The selection of enclosure structure materials directly affects the cost. If high-performance insulation sandwich panels are used, the cost will be higher than ordinary color steel plates, but it can improve the energy-saving effect of the factory. In the long run, it may reduce energy costs.
Cost range
Generally speaking, the cost of a simple lightweight steel structure workshop in 2024 is around 300-500 yuan/square meter, which is suitable for small processing enterprises with lower load and environmental requirements. The cost of a medium-sized and required steel structure factory building is between 500-800 yuan/square meter, which may have certain crane loads or process requirements. For large and heavy-duty steel structure workshops, the cost may exceed 800 yuan/square meter, or even higher, due to their complex structure and high requirements for steel performance and construction quality.
In summary, the structure of the steel structure workshop is complex and diverse, and its cost will be affected by various factors in 2024. When constructing the steel structure workshop, it is necessary to comprehensively consider all factors to achieve the goal of economic rationality.
