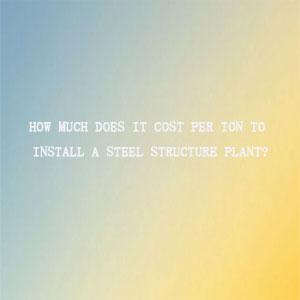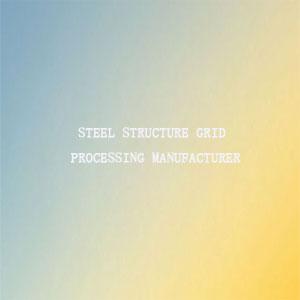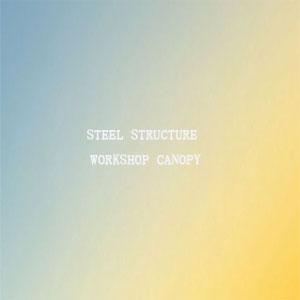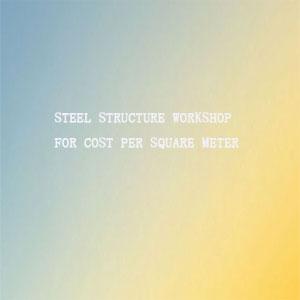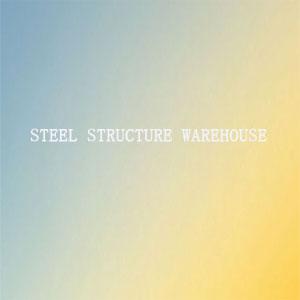construction method of container house (2)
Specific implementation modeThe embodiment of the invention is described below by specific specific embodiments. Those familiar with the technology can easily understand other advantages and effects of the invention from the contents disclosed in this specification.
Refer to figures 1 to 6. It should be noted that the structure, proportion, size, etc. shown in the attached drawings in this specification are only used to cooperate with the contents disclosed in the specification for those familiar with the technology to understand and read, and are not used to limit the conditions for the implementation of the invention. Therefore, it has no technical substantive meaning. Any modification of structure, change of proportional relationship or adjustment of size, Without affecting the efficacy and purpose of the invention, it should still fall within the scope of the technical content disclosed by the invention. At the same time, the terms such as "up", "down", "left", "right", "middle" and "one" quoted in this specification are only for the sake of clarity of description, and are not used to limit the scope of the invention. The change or adjustment of its relative relationship shall also be regarded as the scope of the invention without substantial change of technical content.
As shown in the figure, the invention provides a construction method of a container house, which comprises at least the following steps:
Step 1), please refer to Fig. 1, which shows the structural diagram of the container type box in the construction method of the present invention. As shown in the figure, a container type box 1 is provided, including a container structure (not labeled), a box bottom (not labeled), a box cover 10, two end wall plates 11 and two side wall plates 12 and 13 located between the box bottom and the box cover 10, and the end wall plate 11 is divided into an upper end wall plate 111 and a lower end wall plate 112. As is well known to those skilled in the art, the front and rear ends of the container type box 1 are provided with a front wall panel 11 and a rear wall panel (not labeled). In this embodiment, one of the end wall panels 11 (for example, the front wall panel 11) is divided into two pieces with equal size and area, which are installed on the upper and lower edges of the end side opening to form an entrance canopy and an entrance ramp respectively, Let me elaborate later. It should still be noted that there are columns (not labeled) between the wall plates in the container box 1 to support the strength of the box 1. The opening on the end side of the box 1 is also provided with a door 2, and when the container box 1 is not assembled and removed, the door 2 is shielded by the upper end wall plate 111 and the lower end wall plate 112. Of course, in other embodiments, the door 2 can also be installed after the container house in the container 1 is assembled.
In the construction method of the invention, the two side wall panels 12 and 13 of the container box 1 will be used as the roof. Therefore, in this embodiment, the first edge of each side wall panel 12 and 13 (i.e. the edge used as the eaves) is provided with a groove 131 for installing the guide channel 6, and the second edge of the two side wall panels 12 and 13 is used to cooperate with the ridge, which will be described in detail later.
In addition, in this embodiment, a guide rail 31 is paved on the bottom and cover 10 of the container box 1 to movably set the integrated functional space 3.
In this embodiment, according to the standard specification and size of the container, for example, it is a 20 foot cabinet (the external size is 6m) × 2.4 meters × 2.4m), 40 foot cabinet (external dimension is 12m) × 2.4 meters × 2.4m), 40 foot high cabinet (external dimension is 12m) × 2.4 meters × 2.7m), or 40 foot ultra wide cabinet (external dimension is 12m) × 3.6 meters × 2.7m), which can be selected according to the actual application. Since the standard specification of the container is well known to those skilled in the art, it will not be repeated here. In addition, it should be specially noted that the shell of each container 1 described above is the standard specification and size of the container, but it is not limited to this. In other cases, the shell of container 1 can still be changed according to the customer's requirements or the site environment, for example, an ultra-high container with a height of 2.8m to 3.5m can be provided, To meet the living requirements of spacious indoor space of the house; It can also provide ultra wide cabinets with a wider width (for example, 4m or more), which can not only expand the indoor space of the house, but also have a larger inner tank accommodation space to accommodate more inner tanks, obtain more prefabricated equipment in the inner tank and increase the transportation volume; It can also provide extra long cabinets with longer length to expand the area of the house. Based on the same principle, corresponding small-size containers can also be provided to meet the different needs of customers.
It should be noted that in each step of the construction method of the invention, the selected containers are temporarily 40 foot cabinets (the external dimension is 12 meters) × 2.4 meters × 2.4m) container as an example.
Step 2), prefabricate two integrated functional space bodies 3 respectively surrounded by the ground panel, the top panel, two end panels connecting the ground panel and the top panel and an outer wall panel connecting the two end panels, lay guide rail structures on the box bottom and the box cover 10 respectively, and slidably set the two integrated functional space bodies 3 in the box 1. In this embodiment, as shown in Fig. 6, the guide rail structure comprises a guide rail 14 arranged on the box bottom and the box cover 10, and a roller 31 arranged on the two end panels of the integrated functional space 3, In order to move the two integrated functional space bodies 3 movably arranged in the box 1 outward in the direction of the two side wall panels 12 and 13 through the guide rail structure (the direction shown by the arrow in Fig. 6), so as to realize the expansion of the space in the box. The integrated functional space body 3 is provided with a thermal insulation layer and a waterproof layer.
In this embodiment, windows (not shown) are arranged on the outer wall panel of the integrated functional space 3. Of course, in different embodiments, balcony and other components (not shown) can also be arranged on the integrated functional space 3.
Step 3), prefabricate multiple groups of roof truss beams that can be loaded in the box 1 and are respectively composed of a main frame beam 41 with a span equal to the width of the box 1 and two sub frame beams 42 with a span equal to the extended width of the integrated functional space body 3. In this embodiment, the main frame beam 41 of the roof truss beam 4 is an isosceles obtuse angle triangle structure, and the sub frame beam 42 is a right angle triangle structure, So that the main frame beam 41 is spliced with the two sub frame beams 42 to form a group of roof truss beams 4 consistent with the external structure of the box 1. Specifically, the long side of the main frame beam 41 is equal to the width of the box 1, one right angle side of the sub frame beam 42 is equal to the extended width of the integrated function space 3, and the angle of the minimum acute angle of the sub frame beam 42 is equal to the angle of the acute angle in the main frame beam 41, Further, it is ensured that the slope formed by the spliced main frame beam 41 and the sub frame beam 42 is located on the same plane, which is conducive to the side wall plate to form a sloping roof. Specifically, the roof truss beam 4 is a steel structure.
Please refer to Fig. 5, which shows the structural diagram of the ridge and guide channel in the construction method of the container house of the present invention. As shown in the figure, in this embodiment, the prefabricated building component also includes two guide grooves 6, which are respectively arranged on the eaves on both sides of the sloping roof. The first edge of each side wall panel 12 and 13 has a groove 131 corresponding to the guide groove 6, and the length of the first edge of the side wall panels 12 and 13 is equal to the length of the groove 131, and the guide groove 6 is connected with the groove 131 by pin connection, open connection, screw connection or welding, so that in rainy days, The rainwater can be guided to the front and rear sides of the container house through the guide tank 6 to facilitate dredging or collection and utilization.
It should be noted that if the edges of the two side wall panels 12 and 13 of the container box 1 are not angle treated, a gap (gap G) will be generated between the two side wall panels 12 and 13 when they are set on the roof truss beam 4. Therefore, in this embodiment, the prefabricated building component also includes a ridge 5, It is used to seal the gap G between the second edges of the two side wall panels 12 and 13. Specifically, the length of the second edge of the side wall panels 12 and 13 is equal to the length of the ridge 5. The ridge 5 has a fitting part 51 for fitting in the gap between the second edges of the two side wall panels 12 and 13 and a covering part 52 integrally formed on both symmetrical sides of the fitting part 51 and used for sticking to the upper surfaces of the two side wall panels 12 and 13.
Specifically, the two guide flumes 6 and the ridge 5 can be stacked together and placed in the container box 1 for transportation.
Step 4), please refer to figure 2. As shown in the figure, remove the upper end wall plate 111 and the lower end wall plate 112 on one side of the box 1, and install them on the upper and lower edges of the end side opening respectively to form an entrance canopy and an entrance ramp respectively. In this embodiment, the upper end wall plate 111 and the lower end wall plate 112 are respectively installed on the upper and lower edges of the end side opening of the box 1 by means of pin connection, open connection, screw connection or welding, so as to form an entrance canopy and an entrance ramp respectively. Of course, the entrance ramp can also be replaced by steps.
Step 5), please refer to figure 2. As shown in the figure, remove the two side wall panels 12 and 13, and move the two integrated functional space bodies 3 movably arranged in the box 1 outward in the direction of the two side wall panels 12 and 13 through the guide rail structure, so that the ground panel is connected with the bottom of the box, and the two end panels are connected with the two end wall panels 11 respectively, The two integrated functional space bodies 3 are combined with the box 1 to form a complete living space, and then the two integrated functional space bodies 3 are fixed to realize the expansion of the box space, so that the expansion area of the container house is nearly twice that of the original box 1.
Step 6), please refer to figures 3, 4 and 5. As shown in the figure, fix the main frame beam 41 on the box cover 10 and the two auxiliary frame beams 42 on the top panels of the two integrated functional space bodies 3 respectively to form a group of roof truss beams 4 consistent with the overall structure of the box 1, and form a beam structure through multiple groups of roof truss beams 4, Then, the two side wall panels 12 and 13 are respectively fixed on the beam frame structure to form a sloping roof to build a container house. In this embodiment, the side wall panels 12 and 13 are respectively fixed on the beam frame structure by pin connection, open connection, screw connection or welding to form a double slope roof.
Next, the gap between the second edges of the two side wall panels 12 and 13 is sealed by the prefabricated ridge 5. Specifically, the length of the second edge of the side wall panels 12 and 13 is equal to the length of the ridge 5. The ridge 5 has a fitting part 51 for fitting the gap G between the second edges of the two side wall panels 12 and 13, and a covering part 52 integrally formed on both symmetrical sides of the fitting part 51 and used for sticking to the upper surfaces of the two side wall panels 12 and 13, In order to ensure the tightness of the pitched roof.
Then, the guide channel 6 is connected with the groove 131 by means of pin connection, open connection, screw connection or welding, so that in rainy days, the rainwater can be guided to the front and rear sides of the container house through the guide channel 6, so as to facilitate dredging or collection and utilization.
So far, the construction of the whole container integrated house is completed, as shown in Figure 7.
Please refer to figure 8 and Figure 9. In the container house constructed by the construction method of the invention, the roof structure also includes flat roof and single slope roof. Figure 8 shows the schematic diagram of the container house with flat roof of the invention. As shown in the figure, the side wall panels 12 and 13 adopt pin connection, open connection The container house is fixed on the beam frame structure 4 by screw connection or welding to form a flat plate roof. Fig. 9 is a schematic diagram of a container house with a unilateral inclined sloping roof of the present invention. As shown in the figure, the side wall panels 12 and 13 are respectively fixed on the beam frame structure 4 by pin connection, open connection, screw connection or welding to form a container house with one-sided inclined single slope roof.
To sum up, in the construction method of the invention, the container can be used as both the carrier of the container house transportation and the building structure of the container house. All components of the container are used as components of the container house. In other words, after the installation of the container house, the container does not need to return empty containers, The two end container surfaces and two side container surfaces of the container can be unloaded after being transported to the destination. The two end container surfaces of the container are connected with the container frame through bolts as awning components or ramp components. The two side container surfaces of the container are connected with triangular steel roof truss through bolts, and the triangular steel roof truss is fixed on the top surface of the container to form a sloping roof, The two integrated functional space bodies 3 inside the container can be pushed out through the guide rails pre installed on the bottom and top surfaces of the container to form an outer wall and increase the area of the container house. The inner sides of the two end container surfaces of the container are equipped with prefabricated outer walls, which are reliably connected with the container frame structure. All installation operations can be reversed, and finally can be restored to a standard container body, Continue transportation to the next location.
To sum up, the container house constructed by the construction method of the invention makes full use of the waste second-hand containers for transformation and turns waste into treasure, which is of positive significance to the life and sustainable development of low-carbon ecology; Moreover, the container house of the invention has short installation time and dry operation as the main construction mode, and the logistics of the required building materials is in place at one time, which greatly reduces the damage to the original environment compared with the traditional construction. Moreover, the container house of the invention can reduce the labor cost due to less on-site labor; Moreover, the container house of the invention can be restored to the original container box at any time and transported again, which greatly improves the utilization rate of the container house and can better adapt to the diverse base. Moreover, the construction method of the invention does not need to return empty containers and pay return freight after the installation of the container house, which greatly saves the cost. In addition, various components of the container house of the invention can be produced in large quantities in a modular way, which can promote the future housing industrialization. As a new industry, it can fully drive the development of related industries. Therefore, the invention effectively overcomes various shortcomings in the prior art and has high industrial utilization value.
The above embodiments only illustrate the principle and efficacy of the invention, and are not used to limit the invention. Any person familiar with the technology can modify or change the above embodiments without violating the spirit and scope of the invention. Therefore, all equivalent modifications or changes completed by those with ordinary knowledge in the technical field without departing from the spirit and technical thought disclosed by the invention should still be covered by the claims of the invention.
Related links
